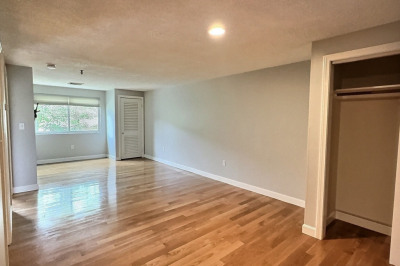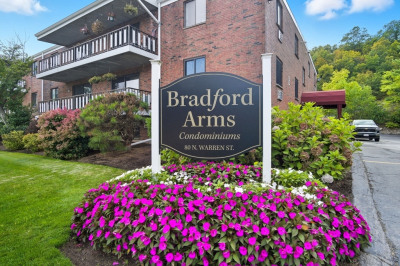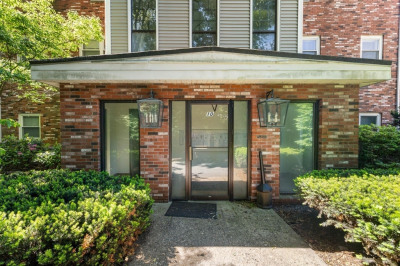$299,900
1
Bed
1
Bath
630
Living Area
-
Property Description
Welcome to Prospect Street Estates! This is a great opportunity to own a wonderful unit on the second floor. This move-in ready home has 1 bedroom with an open floor plan, central air, gleaming hardwood floors in the living/dining area, with a fully equipped kitchen. There are laundry facilities and additional storage on the 1st floor. The unit comes with an assigned parking space and plenty of visitor parking. And, being near public transportation, you'll have easy access to downtown Boston, Woburn and numerous shops and restaurants. HOA fees are low at only $289.38 a month. Fees includes: water, sewer, landscaping, snow removal, master insurance, trash removal and exterior maintenance. Nothing to do but move in! Schedule your showing today or come to our Open House on Saturday 08/30/25 from 11am - 2pm and Sunday 08/31/25 from 1pm - 4pm to check out this cute and beautiful condo and make it yours.
-
Highlights
- Building Name: Prospect Street Estates
- Heating: Central, Forced Air, Electric, Unit Control
- Parking Spots: 1
- Property Type: Condominium
- Total Rooms: 3
- Year Built: 1987
- Cooling: Central Air, Unit Control
- HOA Fee: $289
- Property Class: Residential
- Stories: 3
- Unit Number: 215
- Status: Active
-
Additional Details
- Appliances: Range, Dishwasher, Refrigerator, Range Hood
- Construction: Brick
- Roof: Tar/Gravel
- Total Number of Units: 47
- Year Built Source: Public Records
- Basement: N
- Flooring: Wood, Tile, Laminate, Hardwood
- SqFt Source: Public Record
- Year Built Details: Actual
- Zoning: 1021
-
Amenities
- Parking Features: Off Street, Assigned, Paved
- Security Features: Intercom
-
Utilities
- Electric: Circuit Breakers
- Water Source: Public
- Sewer: Public Sewer
-
Fees / Taxes
- Assessed Value: $234,800
- HOA Fee Includes: Water, Sewer, Insurance, Maintenance Structure, Maintenance Grounds, Snow Removal, Trash
- Taxes: $1,027
- HOA Fee Frequency: Monthly
- Tax Year: 2025
Similar Listings
Content © 2025 MLS Property Information Network, Inc. The information in this listing was gathered from third party resources including the seller and public records.
Listing information provided courtesy of RE/MAX Area Real Estate Network.
MLS Property Information Network, Inc. and its subscribers disclaim any and all representations or warranties as to the accuracy of this information.





