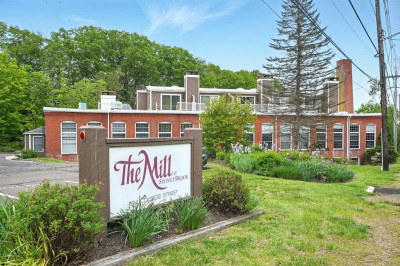$349,900
2
Beds
1/1
Bath
1,416
Living Area
-
Property Description
Discover Easy, Carefree Living in this Captivating 2 Bedroom Townhouse with a 1 car attached garage located in the Desirable Pine Grove Condo Community! So Well Maintained & boasting over 1400 sq ft of comfortable living is ideal for a relaxed lifestyle. Upon entering you are welcomed into a spacious, open design featuring a classic kitchen w/plenty of traditional cabinets & lots of counter space w/dining area seamlessly flows into an inviting dining room is all open to the sun-filled living room is accented by crown molding & wood floors w/a French door leading to a private deck will be your favorite spot. Upstairs, there are 2 generous bedrooms with newer wood floors with an abundance of closet space along w/an updated sparkling full bath w/tile floor. For extra living area the partially finished basement offers a versatile family room & great storage. Plus gas heat/gas hot water/central air & next summer you can relax by the pool right on campus! Experience Being Happy Go-Lucky!
-
Highlights
- Building Name: Pine Grove Condominiums
- Heating: Forced Air, Natural Gas
- Parking Spots: 1
- Property Type: Condominium
- Unit Number: 35
- Status: Closed
- Cooling: Central Air
- HOA Fee: $267
- Property Class: Residential
- Total Rooms: 5
- Year Built: 1988
-
Additional Details
- Appliances: Range, Dishwasher, Microwave, Refrigerator
- Construction: Frame
- Flooring: Wood, Tile, Vinyl, Carpet, Hardwood, Flooring - Stone/Ceramic Tile
- Pets Allowed: Yes w/ Restrictions
- Total Number of Units: 186
- Year Built Source: Public Records
- Basement: Y
- Exterior Features: Deck - Composite
- Interior Features: Closet, Open Floorplan, Entrance Foyer
- Roof: Shingle
- Year Built Details: Approximate, Renovated Since
- Zoning: Rc
-
Amenities
- Community Features: Public Transportation, Shopping, Pool, Tennis Court(s), Park, Walk/Jog Trails, Stable(s), Golf, Medical Facility, Laundromat, Conservation Area, Highway Access, House of Worship, Public School, University
- Parking Features: Attached, Garage Door Opener, Off Street, Common, Guest, Paved
- Covered Parking Spaces: 1
- Pool Features: Association, In Ground
-
Utilities
- Electric: Circuit Breakers
- Water Source: Public
- Sewer: Public Sewer
-
Fees / Taxes
- Assessed Value: $254,000
- HOA Fee Frequency: Monthly
- Tax Year: 2024
- Compensation Based On: Compensation Offered but Not in MLS
- HOA Fee Includes: Insurance, Maintenance Structure, Road Maintenance, Maintenance Grounds, Snow Removal
- Taxes: $4,229
Similar Listings
Content © 2025 MLS Property Information Network, Inc. The information in this listing was gathered from third party resources including the seller and public records.
Listing information provided courtesy of HB Real Estate, LLC.
MLS Property Information Network, Inc. and its subscribers disclaim any and all representations or warranties as to the accuracy of this information.



