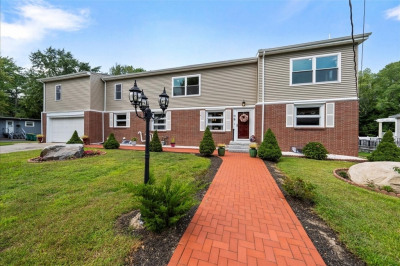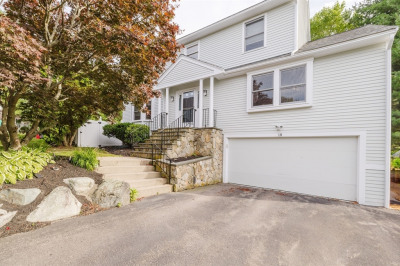$995,000
4
Beds
3/1
Baths
2,669
Living Area
-
Property Description
As you enter 35 Pilgrim Drive, you'll walk up into the formal living room with a soaring vaulted ceiling, then you'll enter the updated kitchen which flows into the main family room. From the kitchen, you can access the spacious deck with stairs to the expansive back yard. Offering a total of 4 bedrooms, 3 full bathrooms, one half bath and a bonus room, this home has it all! There are two primary suites, two efficient pellet stoves, 2 driveways, a two car garage and central air conditioning. Truly, a wonderful home for entertaining, both inside & out. You & your guests will find many places to gather and enjoy yourselves in this home. Recent upgrades include a new slider to back yard, new screen doors for front and back doors, new composite deck & back stairs and main driveway resurfaced. Norwood offers a top school system, a vibrant downtown, proximity to Boston, Providence & Rte 495. If you've been searching for a home in Norwood, you will be happy you waited for 35 Pilgrim Drive!
-
Highlights
- Cooling: Central Air
- Parking Spots: 6
- Property Type: Single Family Residence
- Year Built: 1977
- Heating: Forced Air, Oil
- Property Class: Residential
- Total Rooms: 8
- Status: Active
-
Additional Details
- Appliances: Electric Water Heater, Dishwasher, Refrigerator
- Fireplaces: 2
- Interior Features: Bathroom - Half, Bathroom, Bonus Room
- SqFt Source: Measured
- Year Built Source: Public Records
- Exterior Features: Deck - Composite, Fenced Yard
- Foundation: Concrete Perimeter
- Road Frontage Type: Public
- Year Built Details: Approximate
- Zoning: Res
-
Amenities
- Community Features: Public Transportation, Pool, Golf, Highway Access, Public School
- Parking Features: Attached, Paved Drive, Off Street, Paved
- Covered Parking Spaces: 2
-
Utilities
- Electric: 200+ Amp Service
- Water Source: Public
- Sewer: Public Sewer
-
Fees / Taxes
- Assessed Value: $810,300
- Taxes: $8,524
- Tax Year: 2025
Similar Listings
Content © 2025 MLS Property Information Network, Inc. The information in this listing was gathered from third party resources including the seller and public records.
Listing information provided courtesy of William Raveis R.E. & Home Services.
MLS Property Information Network, Inc. and its subscribers disclaim any and all representations or warranties as to the accuracy of this information.





