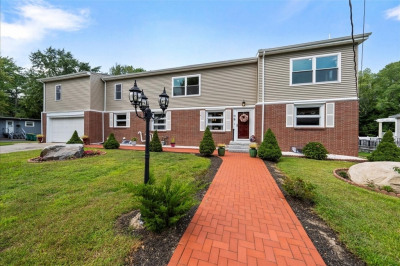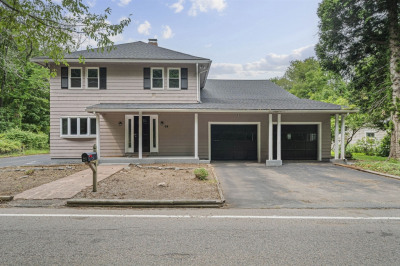$965,000
4
Beds
3/1
Baths
2,669
Living Area
-
Property Description
Spacious Multi-Level home in prime location! Highly desired neighborhood setting, this beautifully maintained home offers a perfect blend of comfort, functionality & convenience. Easy highway access, close to restaurants, stores & more - you’ll love the accessibility this home offers. Step inside to find a bright and spacious eat-in Kitchen that was fully remodeled just 2 years ago - ideal for both every day living and entertaining. Greet guests in Formal Living Room with vaulted ceilings. Master Suite with en suite Bath was added in 2010 offering a private & relaxing retreat. The cozy Family Room with a pellet stove has sliders to a deck overlooking beautifully manicured grounds. The lower level offers a beautifully finished room with a 1 year-old pellet stove,, built-in cabinetry, sink & a private entrance-ideal for guests or extended family. Bonus Room can be used as a Gym/Playroom/Office-you decide! This home would be hard to outgrow! Two car garage added 2010. Call for appt.
-
Highlights
- Cooling: Central Air
- Parking Spots: 4
- Property Type: Single Family Residence
- Year Built: 1977
- Heating: Forced Air, Oil
- Property Class: Residential
- Total Rooms: 8
- Status: Active
-
Additional Details
- Appliances: Range, Dishwasher, Refrigerator
- Exterior Features: Deck - Composite, Fenced Yard
- Flooring: Wood, Carpet, Wood Laminate
- Road Frontage Type: Public
- Year Built Details: Actual
- Zoning: Res
- Basement: Partially Finished
- Fireplaces: 2
- Foundation: Concrete Perimeter
- SqFt Source: Other
- Year Built Source: Public Records
-
Amenities
- Community Features: Public Transportation, Shopping, Highway Access
- Parking Features: Attached, Paved Drive, Off Street
- Covered Parking Spaces: 2
-
Utilities
- Electric: 200+ Amp Service
- Water Source: Public
- Sewer: Public Sewer
-
Fees / Taxes
- Assessed Value: $810,300
- Tax Year: 2025
- Buyer Agent Compensation: 2%
- Taxes: $8,524
Similar Listings
Content © 2025 MLS Property Information Network, Inc. The information in this listing was gathered from third party resources including the seller and public records.
Listing information provided courtesy of McNulty REALTORS®.
MLS Property Information Network, Inc. and its subscribers disclaim any and all representations or warranties as to the accuracy of this information.




