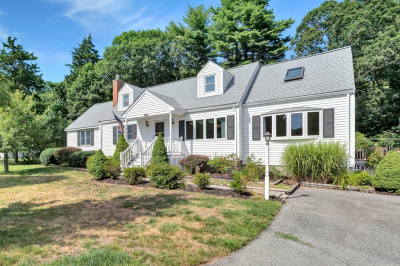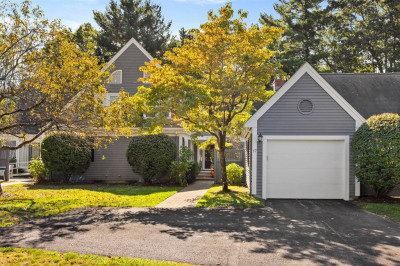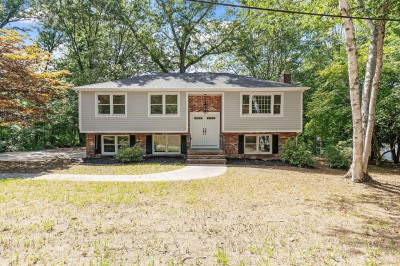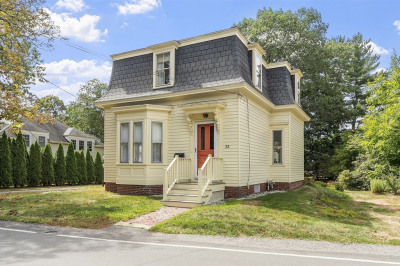$958,000
4
Beds
3/1
Baths
2,575
Living Area
-
Property Description
Seller is very motivated & will consider all offers—don’t miss this opportunity! Live the Country Club Lifestyle! Welcome to this sun-filled townhome in the sought-after Bedfordshire Golf Community, where comfort meets carefree living. The spacious living & dining rooms feature soaring cathedral ceilings, a cozy fireplace, and sliding doors to both a front patio & private rear deck—perfect for entertaining. The eat-in kitchen boasts granite counters, stainless steel appliances, & a breakfast bar. Enjoy two spacious primary suites—one on the main level & another on the walk-out lower level. A family room with a fireplace & additional storage completes the lower level. Upstairs, find two large bedrooms with cathedral ceilings. Hardwood floors, central air, & a detached garage add convenience. Say goodbye to snow shoveling & lawn mowing—everything is taken care of for you. Enjoy a private MGA-rated golf course included with HOA, scenic views, parks, trails, restaurants, & top schools.
-
Highlights
- Area: Bedford Springs
- Heating: Central
- Property Class: Residential
- Style: Contemporary
- Year Built: 1988
- Cooling: Central Air
- Parking Spots: 4
- Property Type: Single Family Residence
- Total Rooms: 9
- Status: Active
-
Additional Details
- Appliances: Gas Water Heater, Range, Dishwasher, Disposal, Refrigerator, Washer, Dryer
- Exterior Features: Porch, Patio
- Flooring: Tile, Hardwood
- Interior Features: Bathroom - Half, Bathroom
- SqFt Source: Public Record
- Year Built Source: Public Records
- Basement: Full, Finished, Walk-Out Access, Interior Entry
- Fireplaces: 2
- Foundation: Concrete Perimeter
- Roof: Shingle
- Year Built Details: Approximate
- Zoning: r
-
Amenities
- Community Features: Shopping, Golf
- Parking Features: Attached
- Covered Parking Spaces: 1
-
Utilities
- Sewer: Public Sewer
- Water Source: Public
-
Fees / Taxes
- Assessed Value: $658,900
- Taxes: $7,933
- Tax Year: 2025
Similar Listings
Content © 2025 MLS Property Information Network, Inc. The information in this listing was gathered from third party resources including the seller and public records.
Listing information provided courtesy of Coldwell Banker Realty - Lexington.
MLS Property Information Network, Inc. and its subscribers disclaim any and all representations or warranties as to the accuracy of this information.






