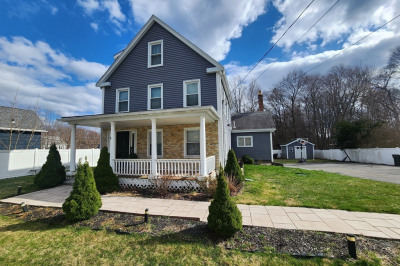$674,900
3
Beds
2/1
Baths
2,229
Living Area
-
Property Description
Spacious New England Colonial in immaculate condition conveniently located close to 24, 93. Main level features open floor plan with flowing hardwood floors, a generous sized living room with wainscotting and gas fireplace. A modern kitchen with ample cabinetry and new stainless refrigerator and dishwasher. The kitchen opens up to the dinning area. Also on this main level is a full size bath with laundry. The main level and backyard is equipped with Bose home audio. Second floor features a large main bedroom, walk in closet and full double vanity bathroom plus two additional bedrooms. The lower level features additional living area ideal to accommodate extended family or guests. Complete with half bath, wet bar / prep area with white cabinetry and quartz countertops. Outside you will find neat as a pin with a fully irrigated yard as well as a storage shed, composite deck and patio. Call to schedule a private viewing
-
Highlights
- Cooling: Central Air
- Parking Spots: 2
- Property Type: Single Family Residence
- Total Rooms: 8
- Status: Active
- Heating: Forced Air, Electric Baseboard, Heat Pump
- Property Class: Residential
- Style: Colonial
- Year Built: 2010
-
Additional Details
- Appliances: Gas Water Heater, Range, Microwave, ENERGY STAR Qualified Refrigerator, ENERGY STAR Qualified Dryer, ENERGY STAR Qualified Dishwasher, ENERGY STAR Qualified Washer
- Construction: Frame
- Fireplaces: 1
- Foundation: Concrete Perimeter
- Road Frontage Type: Public
- SqFt Source: Measured
- Year Built Source: Public Records
- Basement: Partially Finished
- Exterior Features: Deck - Composite, Patio, Storage
- Flooring: Tile, Carpet, Hardwood
- Foundation Area: 864
- Roof: Shingle
- Year Built Details: Unknown/Mixed
- Zoning: Res
-
Amenities
- Parking Features: Paved Drive, Off Street
- Security Features: Security System
-
Utilities
- Electric: Circuit Breakers
- Water Source: Public
- Sewer: Inspection Required for Sale
-
Fees / Taxes
- Assessed Value: $501,700
- Taxes: $6,963
- Tax Year: 2025
Similar Listings
Content © 2025 MLS Property Information Network, Inc. The information in this listing was gathered from third party resources including the seller and public records.
Listing information provided courtesy of Yellow Brick Realty Inc..
MLS Property Information Network, Inc. and its subscribers disclaim any and all representations or warranties as to the accuracy of this information.






