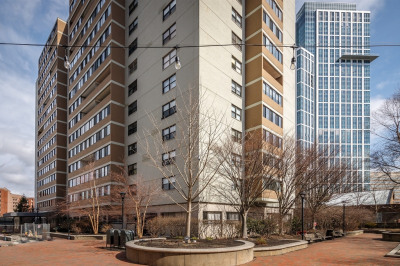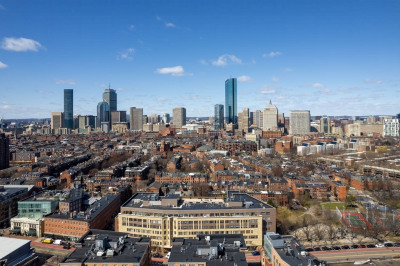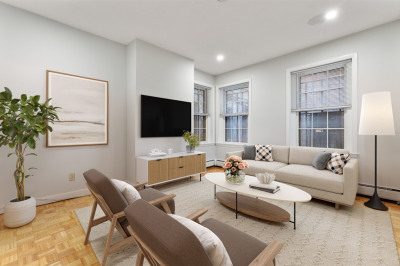$495,000
1
Bath
506
Living Area
-
Property Description
Perfect studio in the heart of the SOWA Arts District. Perched on the 5th floor of a professionally managed, elevator building, this unit features dark wood floors throughout, a wall of south facing windows with stunning natural light, modern kitchen with granite counters and stainless steel appliances including gas range, dishwasher and microwave. Additional features include built in bookshelves and closets, solar and blackout roller shades on all windows, track lighting, central air conditioning, in unit washer/dryer and elevator access to your own private fenced in roof deck with beautiful city views. The best location with everything you need right outside your door, including Whole Foods, Tatte Bakery, SOWA Vintage, Art and Farmer's Markets, Core Power Yoga, SOWA Health + Wellness, and a long list of fabulous restaurants. Very easy access to BMC, I-93, the Mass Pike and the MBTA Silverline. Seller welcomes offers with requests for buyer concessions.
-
Highlights
- Area: South End
- Heating: Forced Air
- Property Class: Residential
- Stories: 1
- Unit Number: 510
- Status: Active
- Cooling: Central Air
- HOA Fee: $508
- Property Type: Condominium
- Total Rooms: 2
- Year Built: 2006
-
Additional Details
- Appliances: Range, Dishwasher, Disposal, Microwave, Refrigerator, Freezer, Washer, Dryer
- Exterior Features: Deck - Roof
- Pets Allowed: Yes
- SqFt Source: Public Record
- Year Built Details: Actual
- Zoning: Cd
- Basement: N
- Interior Features: Elevator
- Roof: Rubber
- Total Number of Units: 133
- Year Built Source: Public Records
-
Amenities
- Community Features: Public Transportation, Shopping, Park, Medical Facility, Highway Access, House of Worship, University
- Security Features: Intercom, TV Monitor, Security System
-
Utilities
- Sewer: Public Sewer
- Water Source: Public
-
Fees / Taxes
- Assessed Value: $515,000
- HOA Fee Includes: Gas, Water, Sewer, Insurance, Snow Removal, Trash
- Taxes: $5,964
- HOA Fee Frequency: Monthly
- Tax Year: 2025
Similar Listings
Content © 2025 MLS Property Information Network, Inc. The information in this listing was gathered from third party resources including the seller and public records.
Listing information provided courtesy of Gibson Sotheby's International Realty.
MLS Property Information Network, Inc. and its subscribers disclaim any and all representations or warranties as to the accuracy of this information.






