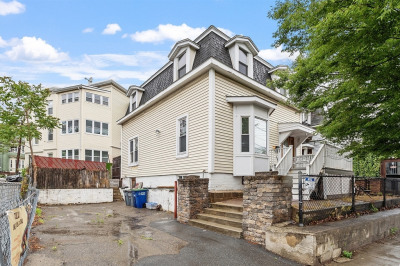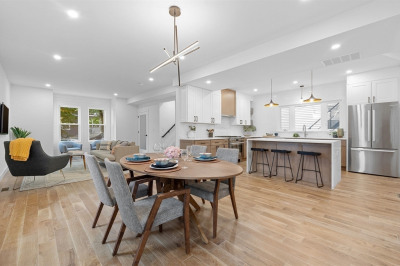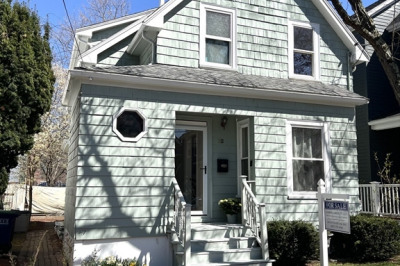$1,188,000
4
Beds
3/1
Baths
2,226
Living Area
-
Property Description
Moments from downtown Boston, this attached-single family townhome checks all the boxes! Park your car in the oversized garage and enter the foyer, a first-floor in-lawsuite with full bath, outdoor deck, and small yard await. Downstairs a finished basement with laundry is perfect for a home gym, wine storage, and more. Upstairs on the second floor of the home, you'll find the expansive front-to-back great room featuring an open concept kitchen with gas-stove, stainless steel appliances, and granite countertops. A kitchen island overlooking a dining and entertaining area. A powder room and another outdoor deck with city views complete this floor. Upstairs, two generously sized bedrooms share a full bath while a primary bedroom has an ensuite bath of its own. Top of the line finishes and amenities throughout, modern convenience including central air and fold-in windows, and more. Welcome home!
-
Highlights
- Area: Charlestown's Sullivan Square
- Has View: Yes
- Property Class: Residential
- Style: Colonial
- Unit Number: B
- Status: Active
- Cooling: Central Air
- Heating: Forced Air
- Property Type: Single Family Residence
- Total Rooms: 7
- Year Built: 2016
-
Additional Details
- Appliances: Gas Water Heater, Range, Dishwasher, Refrigerator, Washer, Dryer
- Construction: Frame
- Flooring: Hardwood
- Roof: Rubber
- View: City View(s)
- Year Built Source: Owner
- Basement: Finished, Concrete
- Exterior Features: Deck, Rain Gutters, Fenced Yard
- Foundation: Concrete Perimeter
- SqFt Source: Owner
- Year Built Details: Actual
-
Amenities
- Community Features: Public Transportation, Shopping, Park, Medical Facility, Highway Access, T-Station, University
- Parking Features: Attached, Garage Door Opener, Insulated, Off Street
- Covered Parking Spaces: 1
-
Utilities
- Electric: 200+ Amp Service
- Water Source: Public
- Sewer: Public Sewer
-
Fees / Taxes
- Assessed Value: $1,042,600
- Taxes: $11,364
- Tax Year: 2024
Similar Listings
Content © 2025 MLS Property Information Network, Inc. The information in this listing was gathered from third party resources including the seller and public records.
Listing information provided courtesy of Lamacchia Realty, Inc..
MLS Property Information Network, Inc. and its subscribers disclaim any and all representations or warranties as to the accuracy of this information.






