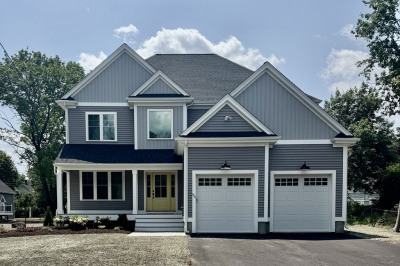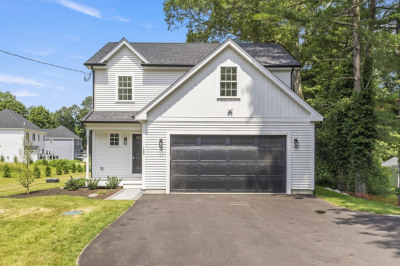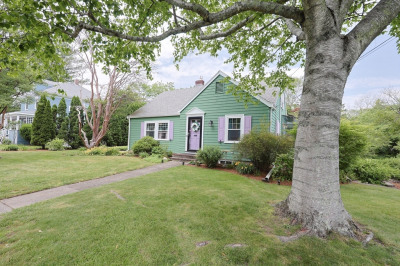$668,900
3
Beds
2/1
Baths
1,964
Living Area
-
Property Description
Brand new construction for less than $700K!!! Plenty of high end finishes and conveniences through out, such as custom kitchen cabinets, matching quartz countertops and backsplash, nine foot ceilings on first and second floors to provide plenty of light and a spacious feel, and a beautiful pantry cabinet. Second floor laundry space means no hauling clothes up and down the stairs on laundry day. For the parents, a spacious primary suite provides so much closet room you may need to go shopping to fill the space, with a large walk-in closet plus bonus double closet, and a high-end, spacious shower to help de-stress after a long day. Lastly, nine foot headroom in the basement means lots of potential to finish in the future. Come see and make this your home!!
-
Highlights
- Cooling: Central Air
- Parking Spots: 3
- Property Type: Single Family Residence
- Total Rooms: 7
- Status: Active
- Heating: Forced Air, Natural Gas
- Property Class: Residential
- Style: Colonial
- Year Built: 2025
-
Additional Details
- Appliances: Gas Water Heater, Range, Dishwasher, Disposal, Microwave, Refrigerator, Plumbed For Ice Maker
- Construction: Frame
- Flooring: Wood, Tile
- Road Frontage Type: Public
- SqFt Source: Other
- Year Built Source: Owner
- Basement: Full, Walk-Out Access, Interior Entry, Concrete
- Exterior Features: Deck - Composite
- Foundation: Concrete Perimeter
- Roof: Shingle
- Year Built Details: Actual, Finished, Never Occupied
- Zoning: R1
-
Amenities
- Community Features: Park, Walk/Jog Trails
- Parking Features: Detached, Paved Drive, Off Street
- Covered Parking Spaces: 1
-
Utilities
- Electric: 220 Volts, Circuit Breakers
- Water Source: Public
- Sewer: Public Sewer
-
Fees / Taxes
- Assessed Value: $311,100
- Compensation Based On: Net Sale Price
- Sub Agent Compensation: 2%
- Tax Year: 2025
- Buyer Agent Compensation: 2%
- Facilitator Compensation: 2%
- Sub-Agency Relationship Offered: Yes
- Taxes: $3,904
Similar Listings
Content © 2025 MLS Property Information Network, Inc. The information in this listing was gathered from third party resources including the seller and public records.
Listing information provided courtesy of Andrade Associates Real Estate, Inc..
MLS Property Information Network, Inc. and its subscribers disclaim any and all representations or warranties as to the accuracy of this information.





