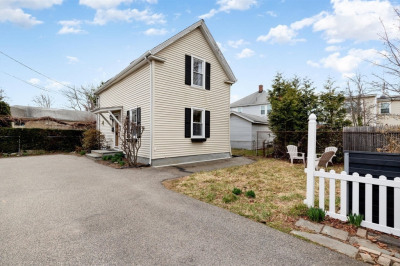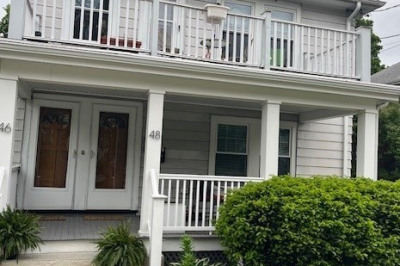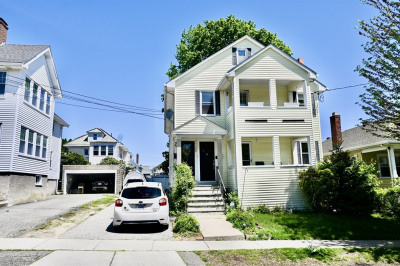$619,000
2
Beds
1
Bath
980
Living Area
-
Property Description
You will love coming home to this beautifully updated, second-floor condo unit with a prime location in the heart of Belmont’s desirable Waverley Square with everyday needs right at your doorstep including shopping, dining, bus stops to Harvard Square, the commuter rail station, and more. The inviting interior radiates with the home’s original character and warmth, while thoughtful updates add modern style. If you love to entertain, you will appreciate the formal dining room and the thoughtfully updated kitchen with granite countertops, high-end SS appliances including the Miele gas range, cherry cabinetry, a breakfast bar, a wine refrigerator, and even a built-in beer tap. Just off the kitchen, the rear hallway leads to the first of two exclusive-use porches for outdoor relaxation or enjoy the common backyard with a patio. Two off-street parking spots in the driveway, in-building laundry, and basement storage complete the list of highly sought-after amenities that this home offers.
-
Highlights
- Area: Waverley
- Heating: Baseboard, Natural Gas
- Parking Spots: 2
- Property Type: Condominium
- Total Rooms: 5
- Year Built: 1918
- Building Name: 346 Trapelo Road Condominium
- HOA Fee: $250
- Property Class: Residential
- Stories: 1
- Unit Number: 2
- Status: Active
-
Additional Details
- Appliances: Range, Dishwasher, Disposal, Microwave, Refrigerator, Washer, Dryer, Wine Refrigerator, Range Hood
- Construction: Frame
- Flooring: Tile, Hardwood
- Roof: Shingle
- Total Number of Units: 3
- Year Built Source: Public Records
- Zoning: R
- Basement: Y
- Exterior Features: Porch, Patio, Screens, Rain Gutters
- Pets Allowed: Yes
- SqFt Source: Measured
- Year Built Details: Actual, Renovated Since
- Year Converted: 2002
-
Amenities
- Community Features: Public Transportation, Shopping, Tennis Court(s), Park, Walk/Jog Trails, Conservation Area, Highway Access, House of Worship, Public School, T-Station
- Parking Features: Off Street, Tandem, Deeded, Driveway
-
Utilities
- Electric: Circuit Breakers
- Water Source: Public
- Sewer: Public Sewer
-
Fees / Taxes
- Assessed Value: $543,000
- HOA Fee Includes: Maintenance Structure
- Taxes: $6,185
- HOA Fee Frequency: Monthly
- Tax Year: 2025
Similar Listings
Content © 2025 MLS Property Information Network, Inc. The information in this listing was gathered from third party resources including the seller and public records.
Listing information provided courtesy of MA Properties.
MLS Property Information Network, Inc. and its subscribers disclaim any and all representations or warranties as to the accuracy of this information.






