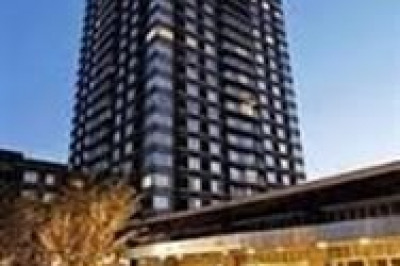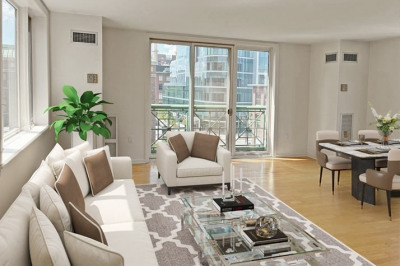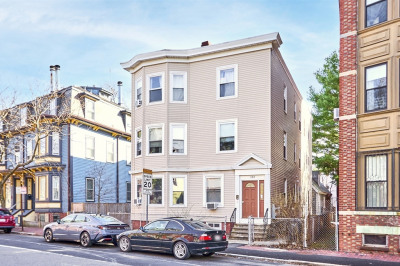$805,000
2
Beds
1/1
Bath
856
Living Area
-
Property Description
Nestled on a picturesque tree-lined street five blocks from Harvard Yard, this bright and airy two-bedroom, one-and-a-half-bath condo offers an open-plan living/dining area with sliding doors leading to a private balcony—perfect for effortless indoor–outdoor living. The updated kitchen boasts rich wood-toned cabinetry contrasted by crisp white quartz countertops and a suite of stainless-steel appliances. A spacious primary bedroom features oversized windows and an en-suite bath, while the second bedroom’s French doors make it ideal for guests or a home office. Dark hardwood floors, in-wall air conditioning and insulated windows ensure year-round comfort. Residents enjoy elevator access, covered parking, a private storage bin, a bike rack and common laundry. With a Walk Score of 92, the address puts the Red Line T, Harvard Square, Central Square and the public library minutes away and provides easy access to Kendall Square and downtown Boston’s business and cultural hubs.
-
Highlights
- Cooling: Wall Unit(s)
- HOA Fee: $698
- Property Type: Condominium
- Total Rooms: 5
- Year Built: 1964
- Heating: Central, Baseboard
- Property Class: Residential
- Stories: 1
- Unit Number: 1f
- Status: Active
-
Additional Details
- Appliances: Range, Dishwasher, Disposal, Microwave, Refrigerator
- Exterior Features: Balcony
- Roof: Rubber
- Total Number of Units: 24
- Year Built Source: Public Records
- Basement: Y
- Pets Allowed: Yes w/ Restrictions
- SqFt Source: Public Record
- Year Built Details: Actual
- Zoning: Re
-
Amenities
- Community Features: Public Transportation, Shopping, Park, Walk/Jog Trails, Medical Facility, Bike Path, Highway Access, Private School, Public School, T-Station, University
- Parking Features: Under, Carport, Off Street, Assigned
- Covered Parking Spaces: 1
- Security Features: Intercom
-
Utilities
- Sewer: Public Sewer
- Water Source: Public
-
Fees / Taxes
- Assessed Value: $795,300
- HOA Fee Frequency: Monthly
- Tax Year: 2025
- Compensation Based On: Net Sale Price
- HOA Fee Includes: Heat, Water, Sewer, Maintenance Structure, Maintenance Grounds, Snow Removal
- Taxes: $5,050
Similar Listings
Content © 2025 MLS Property Information Network, Inc. The information in this listing was gathered from third party resources including the seller and public records.
Listing information provided courtesy of Phoenix Real Estate Partners, LLC.
MLS Property Information Network, Inc. and its subscribers disclaim any and all representations or warranties as to the accuracy of this information.






