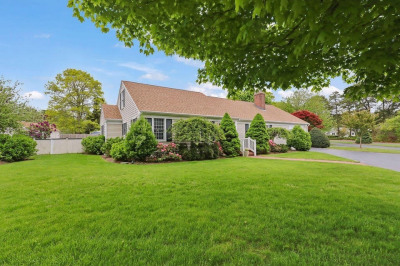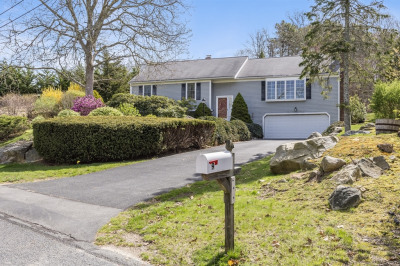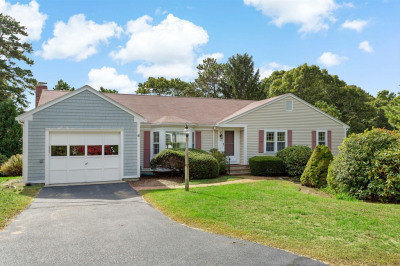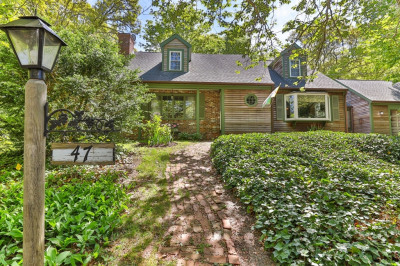$849,900
2
Beds
2
Baths
1,822
Living Area
-
Property Description
Beautifully custom-built Ranch set on nearly an acre in the desirable town of Dennis. This inviting home features hardwood floors throughout, soaring cathedral ceilings, and a spacious primary suite. The expansive living room with bay window flows into a cozy family room with a gas fireplace, offering serene views of the private backyard. The updated kitchen boasts granite countertops and connects seamlessly to a large deck, perfect for entertaining. Additional highlights include a two-car garage, an oversized basement with ample potential, and generous indoor and outdoor living spaces. A true Nature Lover's paradise with plenty of room for a pool or additional structure. Ideally located near the pristine North Side Bay beaches, two premier Cape Cod golf courses, and scenic Flax Pond Recreation Area. Passed Title V septic in hand and no flood zone.
-
Highlights
- Heating: Baseboard, Natural Gas
- Property Type: Single Family Residence
- Total Rooms: 6
- Status: Active
- Property Class: Residential
- Style: Ranch
- Year Built: 1993
-
Additional Details
- Appliances: Gas Water Heater, Water Heater, Range, Dishwasher, Microwave, Refrigerator, Washer, Dryer, Plumbed For Ice Maker
- Construction: Frame
- Fireplaces: 1
- Foundation: Concrete Perimeter
- Lot Features: Level
- Roof: Asphalt/Composition Shingles
- Year Built Details: Actual
- Zoning: 101
- Basement: Full, Partially Finished, Garage Access, Bulkhead, Concrete
- Exterior Features: Deck, Storage, Sprinkler System, Decorative Lighting, Gazebo, Garden, Outdoor Shower
- Flooring: Tile, Hardwood
- Interior Features: Central Vacuum
- Road Frontage Type: Public
- SqFt Source: Public Record
- Year Built Source: Public Records
-
Amenities
- Community Features: Shopping, Tennis Court(s), Park, Walk/Jog Trails, Golf, Bike Path, Conservation Area
- Parking Features: Attached, Garage Door Opener, Paved Drive, Driveway, Paved
- Covered Parking Spaces: 2
- Waterfront Features: Bay, Lake/Pond, Ocean, 1 to 2 Mile To Beach, Beach Ownership(Public)
-
Utilities
- Electric: 150 Amp Service
- Water Source: Public
- Sewer: Private Sewer
-
Fees / Taxes
- Assessed Value: $855,700
- Taxes: $3,705
- Tax Year: 2025
Similar Listings
Content © 2025 MLS Property Information Network, Inc. The information in this listing was gathered from third party resources including the seller and public records.
Listing information provided courtesy of William Raveis Real Estate & Homes Services.
MLS Property Information Network, Inc. and its subscribers disclaim any and all representations or warranties as to the accuracy of this information.






