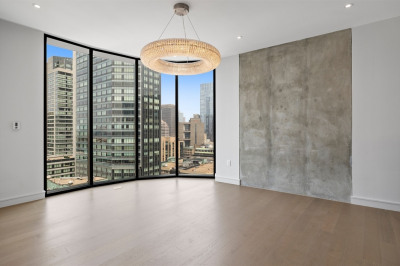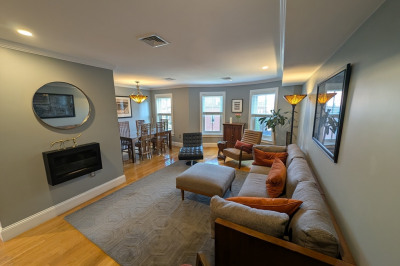$6,500/mo
2
Beds
2
Baths
1,764
Living Area
-
Property Description
AVAIL NOW –Southend/Back Bay line- 1,764 sqft 2 BED/2 BATH FLOOR THRU DUPLEX PENTHOUSE W PRIVATE ROOF DECK on the southwest corridor park opposite Copley Mall. Details abound w an inviting entry into living room w large bay windows overlooking tree-lined st of Yarmouth St. This unit has original details: bay windows, tall ceilings, decorative marble fp’s, original hardware, crown moldings, hw flrs, CENTRAL A/C. 1st level has a spacious kitchen featuring high end ss app’s, d/w, vented hood, white quartz counters), lots of storage, & breakfast bar. The front living rm & back dining rm are ample size for downsizers w a large laundry/storage room. Upstairs has the large primary w built in closets & ensuite shower & tub. 2nd bed is large w a built-in wet bar & desk area. Stairs to huge deck. Heat unit controlled. Walk to all Back Bay & South End have to offer for shops, restaurants, BSO, Copley Mall/ Sq, Shaw’s, Back Bay Train station. Full space parking avail for $300 a month
-
Highlights
- Area: South End
- Heating: Natural Gas, Baseboard, Individual, Unit Control
- Property Class: Residential Lease
- Total Rooms: 4
- Status: Active
- Has View: Yes
- Parking Spots: 1
- Property Type: Apartment
- Unit Number: 4
-
Additional Details
- Appliances: Disposal, Microwave, ENERGY STAR Qualified Refrigerator, ENERGY STAR Qualified Dryer, ENERGY STAR Qualified Dishwasher, ENERGY STAR Qualified Washer, Range Hood, Range
- Fireplaces: 2
- SqFt Source: Measured
- Year Built Details: Actual
- Exterior Features: Deck - Roof, Deck - Composite, Screens, City View(s)
- Interior Features: Internet Available - Broadband
- View: City
-
Amenities
- Community Features: Public Transportation, Shopping, Pool, Tennis Court(s), Park, Walk/Jog Trails, Medical Facility, Laundromat, Bike Path, Conservation Area, Highway Access, House of Worship, Private School, Public School, T-Station, University, Other
-
Fees / Taxes
- Rental Fee Includes: Water, Sewer, Snow Removal, Laundry Facilities
Similar Listings
Content © 2025 MLS Property Information Network, Inc. The information in this listing was gathered from third party resources including the seller and public records.
Listing information provided courtesy of Coldwell Banker Realty - Brookline.
MLS Property Information Network, Inc. and its subscribers disclaim any and all representations or warranties as to the accuracy of this information.






