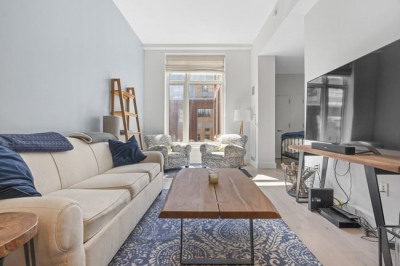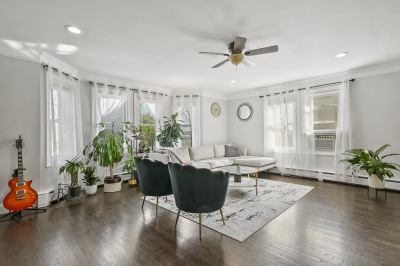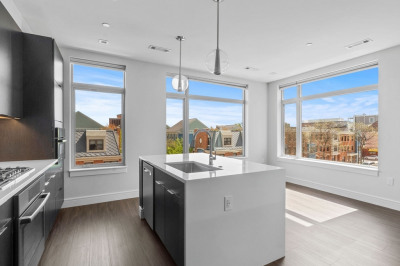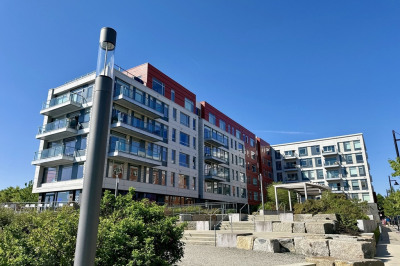$599,000
2
Beds
2
Baths
1,137
Living Area
-
Property Description
Welcome to this stunning 2-bed, 2-full-bath condo located in the highly sought-after waterfront neighborhood of Chelsea. Offering the perfect blend of historic charm and modern sophistication, this home boasts a private entrance from the street—ideal for added convenience and privacy. Step inside to soaring high ceilings, elegant bamboo flooring, and a thoughtfully designed open-concept layout that’s flooded with natural light. The spacious living area features exposed wood beams, updated lighting, and sliding glass doors that lead to a private balcony. The kitchen seamlessly flows into the living space, offering updated appliances, ample cabinetry, and a breakfast bar. Each full bathroom has been tastefully renovated with modern finishes, and both bedrooms offer generous space, including a stunning primary suite with oversized windows and elegant touches. Massport windows and sliders. Nearby parks include the Mary O'Malley Park & Polonia Dog Park. 1 parking space & additional storage!
-
Highlights
- Building Name: Third Chelsea Condominiumtrust
- Heating: Baseboard, Natural Gas
- Parking Spots: 1
- Property Type: Condominium
- Total Rooms: 5
- Year Built: 1900
- Cooling: Window Unit(s)
- HOA Fee: $475
- Property Class: Residential
- Stories: 1
- Unit Number: 6
- Status: Active
-
Additional Details
- Appliances: Range, Dishwasher, Disposal, Refrigerator, Freezer
- Construction: Brick
- Exterior Features: Deck - Wood
- Flooring: Bamboo
- Roof: Rubber
- Total Number of Units: 20
- Year Built Source: Public Records
- Basement: N
- Exclusions: Master Bedroom Chandelier, Guest Room Built-In Desk, Ring Camera, Curtain Rods
- Fireplaces: 1
- Pets Allowed: Yes
- SqFt Source: Public Record
- Year Built Details: Approximate
- Zoning: R1
-
Amenities
- Community Features: Public Transportation, Park, Walk/Jog Trails, Medical Facility, Bike Path, Highway Access, Marina
- Security Features: Intercom
- Parking Features: Assigned
-
Utilities
- Sewer: Public Sewer
- Water Source: Public
-
Fees / Taxes
- Assessed Value: $505,200
- HOA Fee Includes: Water, Sewer, Insurance, Maintenance Structure, Snow Removal, Trash, Reserve Funds
- Taxes: $5,815
- HOA Fee Frequency: Monthly
- Tax Year: 2025
Similar Listings
Content © 2025 MLS Property Information Network, Inc. The information in this listing was gathered from third party resources including the seller and public records.
Listing information provided courtesy of eXp Realty.
MLS Property Information Network, Inc. and its subscribers disclaim any and all representations or warranties as to the accuracy of this information.






