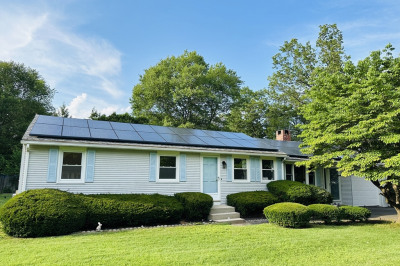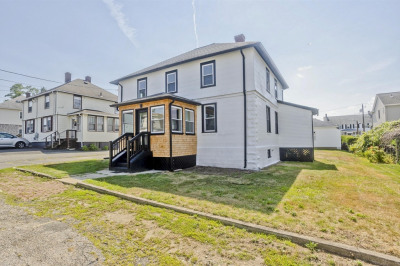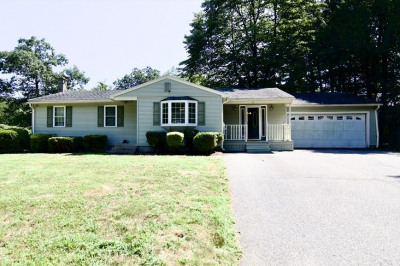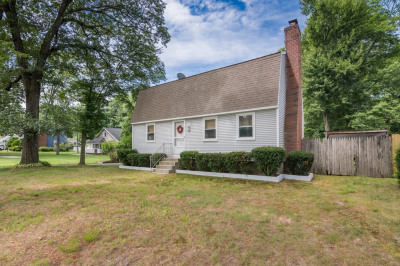$337,900
3
Beds
3/1
Baths
1,385
Living Area
-
Property Description
Fall in love w/this spacious 3 bed, 3.5 bath Cape. This charming home features a finished basement great for in-law, a flexible floor plan & plenty of natural light. Step inside to a cozy family room, w/hardwood floors, double windows, ideal for relaxing or entertaining. The living room leads to the open dining room & updated kitchen which boasts plenty of custom cabinet space, granite countertop, S/S appliances, & a dining area perfect for family gatherings. 3 generously sized bedrooms, including a first floor bedroom w/ an ensuite bath, controlled heat/cool zone heat pump, you'll have plenty of space to unwind. This home is truly unique w/ 3 full baths, providing comfort & convenience for family & guests alike. The finished basement offers additional living space to expand, full bath & laundry room, w/double closets, office, cave, or gym. Walkout to fenced backyard, ideal for dogs, watching sunsets or family party. Conveniently located near schools, shopping, parks, & major highway.
-
Highlights
- Area: Pine Pt Bstn Rd
- Heating: Baseboard, Heat Pump, Natural Gas
- Property Class: Residential
- Style: Cape, Other (See Remarks)
- Year Built: 1922
- Cooling: Wall Unit(s), Heat Pump, Other
- Parking Spots: 3
- Property Type: Single Family Residence
- Total Rooms: 6
- Status: Active
-
Additional Details
- Appliances: Gas Water Heater, Range, Dishwasher, Microwave, Refrigerator, Washer, Dryer, ENERGY STAR Qualified Refrigerator
- Construction: Frame
- Flooring: Tile, Hardwood, Stone / Slate
- Interior Features: Bathroom - Half, Bathroom
- Roof: Shingle
- Year Built Details: Actual
- Zoning: R1
- Basement: Full, Partially Finished
- Exterior Features: Porch, Porch - Enclosed, Fenced Yard
- Foundation: Concrete Perimeter
- Road Frontage Type: Public
- SqFt Source: Public Record
- Year Built Source: Public Records
-
Amenities
- Community Features: Public Transportation, Shopping, Park, Medical Facility, Laundromat, Highway Access, House of Worship, Private School, Public School, T-Station, University
- Parking Features: Paved Drive, Off Street
-
Utilities
- Electric: Circuit Breakers
- Water Source: Public
- Sewer: Public Sewer
-
Fees / Taxes
- Assessed Value: $246,300
- Taxes: $3,956
- Tax Year: 2024
Similar Listings
Content © 2025 MLS Property Information Network, Inc. The information in this listing was gathered from third party resources including the seller and public records.
Listing information provided courtesy of Keller Williams Realty.
MLS Property Information Network, Inc. and its subscribers disclaim any and all representations or warranties as to the accuracy of this information.






