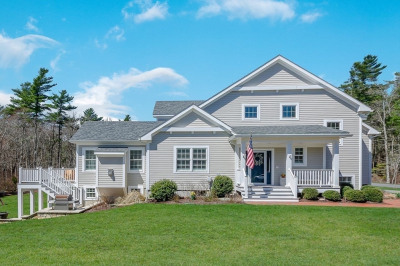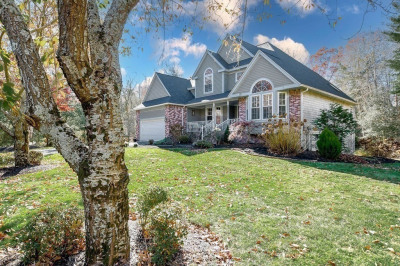$1,200,000
2
Beds
2/2
Baths
3,312
Living Area
-
Property Description
The Bay Club, a special place where memories and lifetime friendships begin. Live the country club lifestyle in coastal Mattapoisett, surrounded by privacy and natural beauty. Entertain in this spacious gourmet kitchen with center island, dining and living room area, with the warmth of a fabulous fireplace in the winters, and a sun porch in the summers. This 2-bedroom home with custom window treatments and closets , including a first floor primary, offers a bright, open floor plan with a welcoming ambiance, and ideal for everyday entertaining. The versatile layout on the second floor, includes a spacious great room with a Murphy bed—perfect for guests or extended stays, office and large bedroom and full bath Enjoy summer nights in the screened-in porch or relax on the private patio. The finished walkout basement features a half bath and a bright art studio, offering flexible living and creative outdoor space. This is a home you do not want to miss.
-
Highlights
- Cooling: Central Air
- Heating: Forced Air, Natural Gas
- Parking Spots: 2
- Property Type: Single Family Residence
- Total Rooms: 5
- Status: Active
- Has View: Yes
- HOA Fee: $600
- Property Class: Residential
- Style: Contemporary, Shingle
- Year Built: 2020
-
Additional Details
- Appliances: Gas Water Heater, Range, Refrigerator, Washer
- Construction: Frame
- Fireplaces: 1
- Foundation: Concrete Perimeter
- Interior Features: Bathroom - Half, Slider, Lighting - Overhead, Bathroom, Bonus Room
- Road Frontage Type: Private Road
- SqFt Source: Other
- Year Built Details: Actual
- Zoning: Res
- Basement: Full, Finished, Walk-Out Access, Interior Entry
- Exterior Features: Porch, Porch - Screened, Rain Gutters, Professional Landscaping, Sprinkler System, Decorative Lighting, Screens
- Flooring: Wood, Tile, Carpet, Flooring - Stone/Ceramic Tile, Flooring - Vinyl
- Foundation Area: 1493
- Lot Features: Cleared, Gentle Sloping
- Roof: Shingle
- View: Scenic View(s)
- Year Built Source: Public Records
-
Amenities
- Community Features: Public Transportation, Shopping, Pool, Tennis Court(s), Park, Walk/Jog Trails, Golf, Medical Facility, Laundromat, Bike Path, Conservation Area, Highway Access, House of Worship, Marina, Public School
- Parking Features: Attached, Off Street, Paved
- Covered Parking Spaces: 2
- Waterfront Features: Beach Front, Beach Access, Bay, Harbor, Ocean, Walk to, 1 to 2 Mile To Beach, Beach Ownership(Public)
-
Utilities
- Electric: 200+ Amp Service
- Water Source: Public
- Sewer: Public Sewer
-
Fees / Taxes
- Assessed Value: $681,100
- HOA Fee Frequency: Monthly
- Taxes: $7,329
- HOA: Yes
- Tax Year: 2025
Similar Listings
Content © 2025 MLS Property Information Network, Inc. The information in this listing was gathered from third party resources including the seller and public records.
Listing information provided courtesy of Conway - Mattapoisett.
MLS Property Information Network, Inc. and its subscribers disclaim any and all representations or warranties as to the accuracy of this information.






