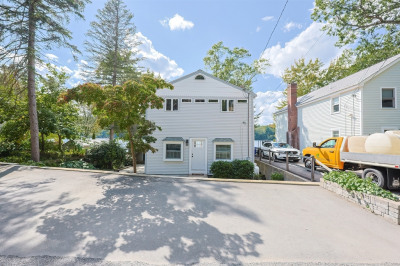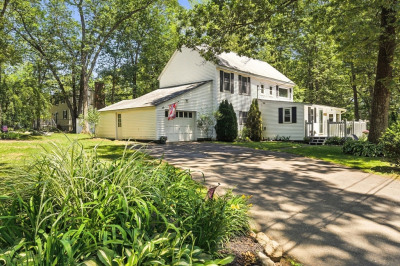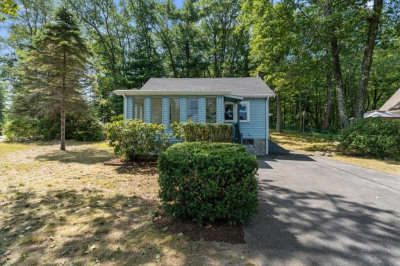$720,000
4
Beds
4
Baths
2,130
Living Area
-
Property Description
Charming, updated home in a beautiful town with a great school district. This home boasts having 3 Bedrooms each with their own private bath and walk-in closets. In addition, 1 additional bedroom for guests or use as an office. The wide-open kitchen living area flows out to a very large sunroom - great for entertaining. More items to speak of - Stainless appliance suite, Quartz countertops with spacious sitting island, sparkling new hardwoods throughout, lots of storage inside and an exterior shed and garage. A nice lot and convenience to all commuter corridors. Don't miss this one!
-
Highlights
- Heating: Central, Baseboard, Oil
- Property Class: Residential
- Style: Split Entry
- Year Built: 1962
- Parking Spots: 2
- Property Type: Single Family Residence
- Total Rooms: 11
- Status: Active
-
Additional Details
- Appliances: Electric Water Heater, Range, Dishwasher, Microwave, Refrigerator, ENERGY STAR Qualified Refrigerator, ENERGY STAR Qualified Dryer, ENERGY STAR Qualified Dishwasher, ENERGY STAR Qualified Washer, Plumbed For Ice Maker
- Construction: Frame
- Exterior Features: Porch - Enclosed, Rain Gutters, Storage, Stone Wall
- Foundation: Concrete Perimeter
- Interior Features: Closet, Bathroom - 3/4, Bathroom
- Road Frontage Type: Public
- SqFt Source: Owner
- Year Built Source: Public Records
- Basement: Finished
- Exclusions: Furniture And Personal Items Excluded. May Negotiate
- Flooring: Wood
- Foundation Area: 960
- Lot Features: Level
- Roof: Shingle
- Year Built Details: Actual
- Zoning: Rlf
-
Amenities
- Community Features: Public Transportation, Shopping, Park, Walk/Jog Trails, Conservation Area, House of Worship, Public School, T-Station
- Parking Features: Attached, Garage Door Opener, Garage Faces Side, Paved Drive, Off Street, Tandem, Paved
- Covered Parking Spaces: 1
- Waterfront Features: Lake/Pond, 1 to 2 Mile To Beach, Beach Ownership(Public)
-
Utilities
- Electric: 110 Volts, 220 Volts, 200+ Amp Service
- Water Source: Public
- Sewer: Public Sewer
-
Fees / Taxes
- Assessed Value: $468,000
- Taxes: $6,837
- Tax Year: 2024
Similar Listings
Content © 2025 MLS Property Information Network, Inc. The information in this listing was gathered from third party resources including the seller and public records.
Listing information provided courtesy of Daniel Stroe Realty.
MLS Property Information Network, Inc. and its subscribers disclaim any and all representations or warranties as to the accuracy of this information.





