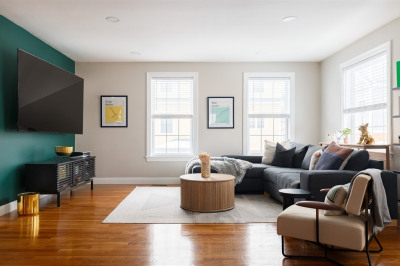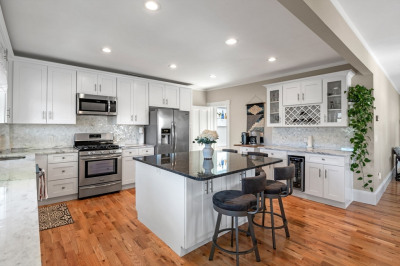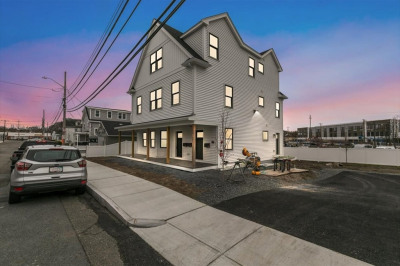$699,000
3
Beds
1
Bath
1,645
Living Area
-
Property Description
Ideally situated just off the historic Salem Commons, this stately and well-maintained townhouse offers the perfect blend of charm, convenience, and character. Enjoy easy access to downtown Salem’s vibrant restaurants, renowned museums, scenic waterfront, and the Salem Ferry. Commuters will appreciate the close proximity to the MBTA rail station with direct service to Boston and Rockport. Inside, you'll find high ceilings, abundant natural light, and rich historic detail throughout. The upper level features three spacious bedrooms and a full tiled bath with a soaking tub. Additional highlights include a charming side yard, a one-car garage, and a wine cellar—perfect for entertaining or unwinding at home. This is historic Salem living at its finest.*** Brand New Heating System being installed!
-
Highlights
- Heating: Oil
- Parking Spots: 1
- Property Type: Condominium
- Total Rooms: 6
- Year Built: 1828
- HOA Fee: $359
- Property Class: Residential
- Stories: 2
- Unit Number: 1
- Status: Active
-
Additional Details
- Appliances: Range, Dishwasher, Microwave, Refrigerator, Washer, Dryer
- Construction: Frame
- Fireplaces: 2
- Roof: Shingle
- Total Number of Units: 3
- Year Built Source: Public Records
- Basement: Y
- Exterior Features: Porch, Deck - Wood, Patio, Fenced Yard
- Pets Allowed: Yes
- SqFt Source: Unit Floor Plan
- Year Built Details: Approximate
- Zoning: R2
-
Amenities
- Community Features: Public Transportation, Shopping, Park, Walk/Jog Trails, Medical Facility, Laundromat, Bike Path, Conservation Area, Highway Access, House of Worship, Marina, Private School, Public School, T-Station, University
- Parking Features: Detached, Off Street, Tandem
- Covered Parking Spaces: 1
- Waterfront Features: Beach Front, Harbor, Ocean
-
Utilities
- Sewer: Public Sewer
- Water Source: Public
-
Fees / Taxes
- Assessed Value: $515,600
- Tax Year: 2024
- HOA Fee Includes: Water, Sewer, Insurance, Maintenance Structure, Maintenance Grounds, Snow Removal
- Taxes: $7,002
Similar Listings
Content © 2025 MLS Property Information Network, Inc. The information in this listing was gathered from third party resources including the seller and public records.
Listing information provided courtesy of Keller Williams Realty Evolution.
MLS Property Information Network, Inc. and its subscribers disclaim any and all representations or warranties as to the accuracy of this information.






