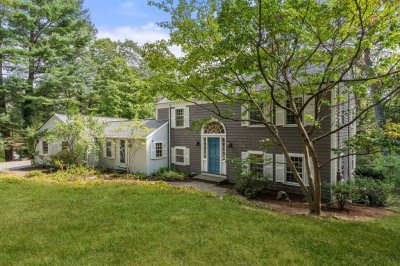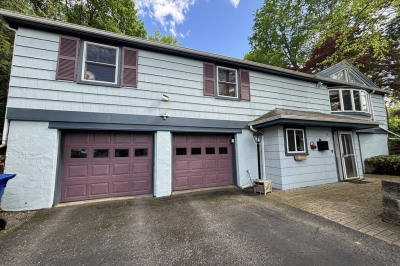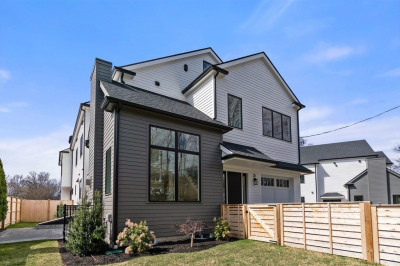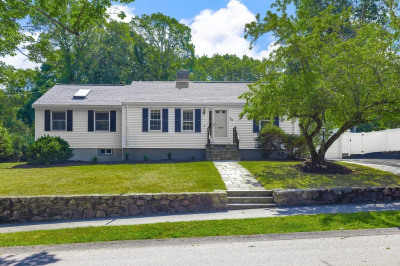$1,499,000
3
Beds
2/1
Baths
2,081
Living Area
-
Property Description
Set on an approximately 11,474 square foot lot on a cul-de-sac in the desirable village of Waban, this expanded cape style home offers charm, flexibility and pride of ownership inside and out. A 2003 kitchen renovation and breakfast area addition is complete with two skylights,cathedral ceiling and sliders to a lovely patio and yard. Two extra rooms on the first floor provide the potential for a bedroom/office and/or a family room. The second floor has an ensuite primary bedroom, two other bedrooms and another full bathroom. All bedrooms have ceiling fans. An additional storage area can be accessed through one of the bedrooms.The lower level has previously served as office space and has a multitude of possibilities in terms of use. The outdoors provides a tranquil setting for relaxation and/or entertainment, seamlessly blending indoor and outdoor living spaces.Other assets include central air and a two-car garage. Convenient to major routes, public transportation and shops. A must see!
-
Highlights
- Cooling: Central Air
- Parking Spots: 2
- Property Type: Single Family Residence
- Total Rooms: 8
- Status: Active
- Heating: Hot Water, Natural Gas, Electric, Fireplace
- Property Class: Residential
- Style: Cape
- Year Built: 1931
-
Additional Details
- Appliances: Gas Water Heater, Range, Dishwasher, Disposal, Refrigerator, Washer, Dryer
- Construction: Frame
- Fireplaces: 2
- Foundation: Concrete Perimeter
- Lot Features: Cul-De-Sac, Level
- SqFt Source: Public Record
- Year Built Source: Public Records
- Basement: Full, Partially Finished, Interior Entry
- Exterior Features: Patio, Rain Gutters, Storage, Sprinkler System, Screens
- Flooring: Tile, Carpet, Hardwood, Flooring - Hardwood
- Interior Features: Closet/Cabinets - Custom Built, Cathedral Ceiling(s), Dining Area, Study, Play Room
- Roof: Shingle, Rubber
- Year Built Details: Approximate
- Zoning: Sr2
-
Amenities
- Community Features: Public Transportation, Shopping, Medical Facility, Highway Access, Public School, T-Station
- Parking Features: Attached, Paved Drive, Off Street
- Covered Parking Spaces: 2
-
Utilities
- Sewer: Private Sewer
- Water Source: Public
-
Fees / Taxes
- Assessed Value: $1,350,300
- Taxes: $13,233
- Tax Year: 2025
Similar Listings
Content © 2025 MLS Property Information Network, Inc. The information in this listing was gathered from third party resources including the seller and public records.
Listing information provided courtesy of Hammond Residential Real Estate.
MLS Property Information Network, Inc. and its subscribers disclaim any and all representations or warranties as to the accuracy of this information.






