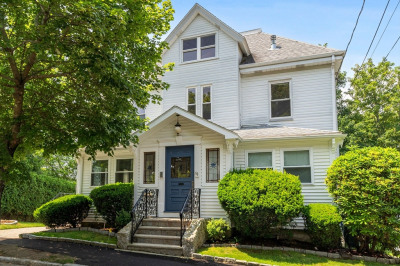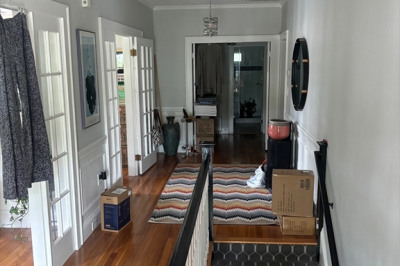$4,600/mo
3
Beds
2
Baths
1,716
Living Area
-
Property Description
Newton Centre house is near to Highlands' "T" station - the "D" line, shops, cafes, Crystal Lake, Bowen School & highways. The heart of the home is the sun filled kitchen w/breakfast area adjacent to dining rm & living rm. The open floor plan features a fireplace in the living room, cherry cabinet kitchen w/gas cooking, wonderful hardwd flrs, central AC and an inviting breakfast area with views to the rear yard. There are two bedrms and a full bathrm w/ tub & shower on this level. Upper level features a master suite retreat with cathedral ceiling and a wall of closets and a small office. The ensuite bathrm has double vanities w/ free-standing shower. Laundry room. Garage and driveway parking. “We do not discriminate on the basis of age, race, color, sex, national origin, religion, disability, familial status (having children under the age of 18), military status, gender identity, sexual orientation, marital status, or receipt of public assistance including housing vouchers."
-
Highlights
- Area: Newton Center
- Property Class: Residential Lease
- Total Rooms: 6
- Year Built: 1900
- Parking Spots: 2
- Property Type: Condominium
- Unit Number: 34
- Status: Active
-
Additional Details
- Appliances: Range, Oven, Dishwasher, Disposal, Microwave, Refrigerator, Washer, Dryer, Range Hood
- Fireplaces: 1
- Interior Features: Office
- SqFt Source: Field Card
- Year Built Source: Public Records
- Available Date: August 1, 2025
- Flooring: Hardwood
- Pets Allowed: Yes w/ Restrictions
- Year Built Details: Actual
-
Amenities
- Community Features: Public Transportation, Shopping, Highway Access, House of Worship, T-Station
- Covered Parking Spaces: 1
-
Fees / Taxes
- Rental Fee Includes: Water, Sewer, Gardener, Laundry Facilities
Similar Listings
Content © 2025 MLS Property Information Network, Inc. The information in this listing was gathered from third party resources including the seller and public records.
Listing information provided courtesy of Centre Realty Group.
MLS Property Information Network, Inc. and its subscribers disclaim any and all representations or warranties as to the accuracy of this information.






