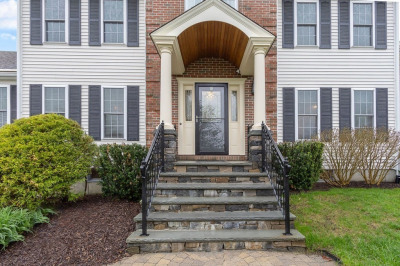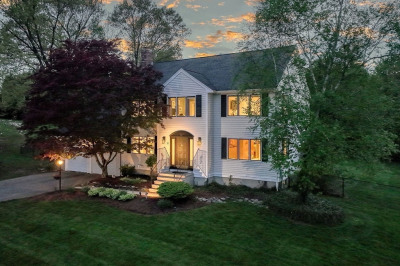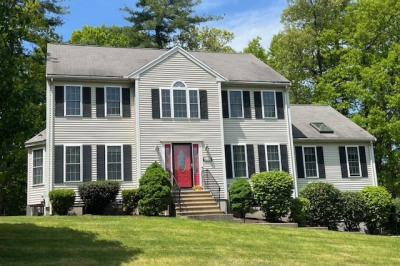$869,000
4
Beds
2/1
Baths
2,412
Living Area
-
Property Description
Welcome to 34 Marlboro St, Hudson! This beautifully maintained & truly stunning 62 ft Contemporary on 1.6 acres offers 4 spacious bedrooms all on one floor, 2.5 baths, & exceptional architectural details throughout. From the cherry HW flooring to soaring cath ceilings w/ exposed beams, & multiple skylights, the main living area is flooded w/ natural light & modern charm. The updated kitchen is equipped w/ high-end cherry cabinetry, granite counters, gas stove, center island, & cozy FP. The expansive LR features a dramatic floor-to-ceiling FP, & sliders that open to a deck, ideal for entertaining. The ensuite primary bedrm has 3 closets & a full bath. Downstairs, the w/out LL includes a spacious FR w/ a 3rd FP & direct access to the gorgeous inground gunite pool. There is a 22x16 outbuilding that has a foundation, skylights, & garage door. Mitsubishi mini split AC. Park-like landscaping, ornamental trees, & a very peaceful setting! Superior access to downtown Hudson & Rt 495/290/85/62!
-
Highlights
- Acres: 1
- Has View: Yes
- Parking Spots: 6
- Property Type: Single Family Residence
- Total Rooms: 8
- Status: Active
- Cooling: Window Unit(s), Ductless
- Heating: Baseboard, Natural Gas
- Property Class: Residential
- Style: Contemporary
- Year Built: 1986
-
Additional Details
- Appliances: Gas Water Heater, Water Heater, Range, Dishwasher, Disposal, Microwave, Refrigerator, Washer, Dryer
- Construction: Post & Beam
- Exterior Features: Deck, Pool - Inground, Professional Landscaping, Screens, Fruit Trees, Garden
- Flooring: Tile, Carpet, Hardwood
- Interior Features: Walk-In Closet(s), Central Vacuum
- Road Frontage Type: Public
- SqFt Source: Public Record
- Year Built Details: Renovated Since
- Zoning: Sa8
- Basement: Full, Partially Finished, Walk-Out Access, Interior Entry, Garage Access
- Exclusions: Personal Property, Work Bench And Shelving Unit With Antique Wooden Drawers Located In Utility Room
- Fireplaces: 3
- Foundation: Concrete Perimeter
- Lot Features: Easements
- Roof: Shingle
- View: Scenic View(s)
- Year Built Source: Public Records
-
Amenities
- Community Features: Public Transportation, Shopping, Tennis Court(s), Park, Walk/Jog Trails, Stable(s), Golf, Medical Facility, Bike Path, Conservation Area, Highway Access, House of Worship, Private School, Public School, T-Station, University
- Parking Features: Under, Garage Door Opener, Heated Garage, Storage, Paved Drive, Off Street, Paved
- Waterfront Features: Beach Front, Lake/Pond, 1 to 2 Mile To Beach, Beach Ownership(Public)
- Covered Parking Spaces: 2
- Pool Features: In Ground
-
Utilities
- Electric: Circuit Breakers, 200+ Amp Service
- Water Source: Public
- Sewer: Public Sewer
-
Fees / Taxes
- Assessed Value: $722,700
- Taxes: $10,031
- Tax Year: 2025
Similar Listings
Content © 2025 MLS Property Information Network, Inc. The information in this listing was gathered from third party resources including the seller and public records.
Listing information provided courtesy of RE/MAX Executive Realty.
MLS Property Information Network, Inc. and its subscribers disclaim any and all representations or warranties as to the accuracy of this information.






