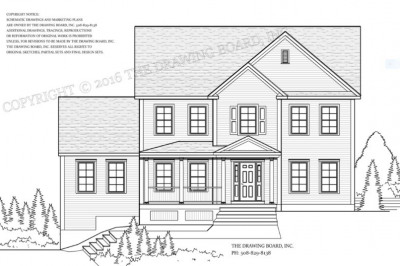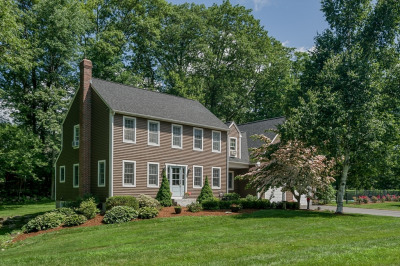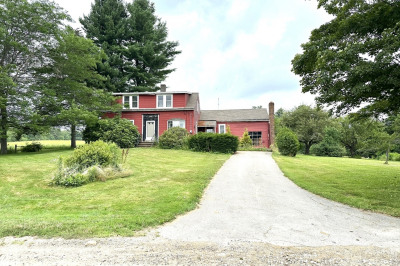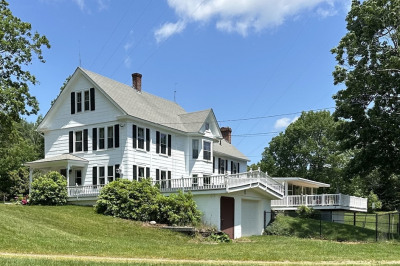$684,000
4
Beds
2/2
Baths
2,624
Living Area
-
Property Description
Welcome to Brunelle Farm Estates where you will find this beautiful sun filled federal front colonial . Grand foyer welcomes you home offering front to back living room w/ hardwood floors and propane fireplace , dine in kitchen w/ keyhole island, granite counter tops, tile accented backsplash, pantry closet and plenty of maple cabinets , formal dining room with signature tray ceilings and hardwood floors (4) spacious bedrooms including primary suite and private bath accented with quartz counters. Finished lower level offers so many options including game room , kitchenette , half bath and den or play room. Outside space is beautifully maintained with level yard, patio area with fire-pit , young composite deck , sprinkler system and beautiful landscaping. Bonus feature … young central air mini split system & Rinnai on demand HW All located in an established neighborhood w/ the town conveniences of local restaurants, seasonal events including concerts on the common & much more
-
Highlights
- Cooling: Ductless
- Parking Spots: 4
- Property Type: Single Family Residence
- Total Rooms: 8
- Status: Active
- Heating: Baseboard, Oil
- Property Class: Residential
- Style: Colonial
- Year Built: 2007
-
Additional Details
- Appliances: Range, Dishwasher, Microwave, Refrigerator
- Construction: Frame
- Fireplaces: 1
- Foundation: Concrete Perimeter
- Lot Features: Wooded
- Roof: Shingle
- Year Built Details: Actual
- Zoning: res
- Basement: Full, Finished, Bulkhead
- Exterior Features: Deck - Composite, Sprinkler System, Garden
- Flooring: Wood, Tile, Carpet
- Interior Features: Bathroom - Half, Bathroom
- Road Frontage Type: Public
- SqFt Source: Public Record
- Year Built Source: Public Records
-
Amenities
- Community Features: Pool, Park, Golf, Laundromat, Sidewalks
- Parking Features: Attached, Garage Door Opener
- Covered Parking Spaces: 2
-
Utilities
- Electric: Circuit Breakers
- Water Source: Public
- Sewer: Public Sewer
-
Fees / Taxes
- Assessed Value: $530,900
- Taxes: $7,560
- Tax Year: 2025
Similar Listings
Content © 2025 MLS Property Information Network, Inc. The information in this listing was gathered from third party resources including the seller and public records.
Listing information provided courtesy of Janice Mitchell R.E., Inc.
MLS Property Information Network, Inc. and its subscribers disclaim any and all representations or warranties as to the accuracy of this information.






