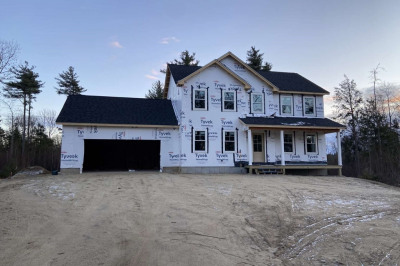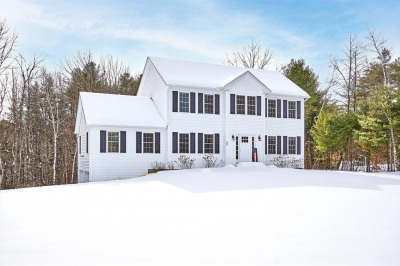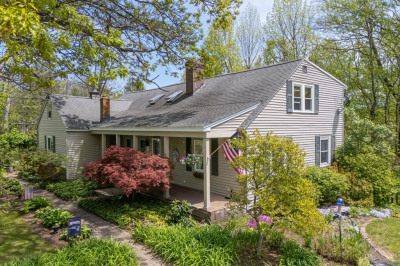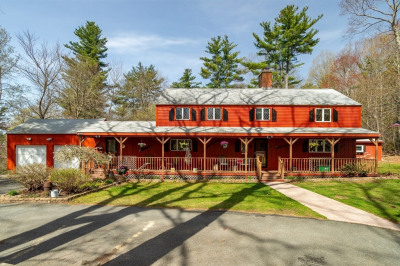$585,500
5
Beds
2/1
Baths
2,836
Living Area
-
Property Description
Welcome to this charming colonial home nestled in the heart of picturesque Ashburnham. Situated on a large corner lot, this inviting home offers an open and airy floor plan with generous living space, perfect for entertaining or relaxing with family. The kitchen, aka heart of the home, has lots of counter space with a large center island eat in kitchen that has easy access to the fenced in backyard. Four spacious bedrooms including master bedroom with an en suite bathroom, along with an additional room that can be used as office or guest bedroom. This home is situated minutes from Ashburnham's quaint town center, walking distance to Cushing academy and local parks. Liberyt lane offers the perfect balance of comfort and functionality making it a must see. Schedule your showing and make 34 Liberty Lane your new home.
-
Highlights
- Acres: 1
- Heating: Baseboard, Oil
- Property Class: Residential
- Style: Colonial
- Year Built: 1995
- Cooling: Central Air
- Parking Spots: 6
- Property Type: Single Family Residence
- Total Rooms: 8
- Status: Active
-
Additional Details
- Appliances: Range, Dishwasher, Refrigerator
- Construction: Frame
- Fireplaces: 1
- Foundation: Concrete Perimeter
- Lot Features: Corner Lot
- Roof: Shingle
- Year Built Details: Actual
- Zoning: Ra
- Basement: Full, Interior Entry, Bulkhead, Concrete
- Exterior Features: Porch, Deck, Storage, Fenced Yard
- Flooring: Wood, Carpet
- Interior Features: Central Vacuum
- Road Frontage Type: Public
- SqFt Source: Public Record
- Year Built Source: Public Records
-
Amenities
- Covered Parking Spaces: 2
- Parking Features: Under, Paved Drive, Off Street
-
Utilities
- Electric: Circuit Breakers, 200+ Amp Service
- Water Source: Public
- Sewer: Private Sewer
-
Fees / Taxes
- Assessed Value: $522,800
- Compensation Based On: Net Sale Price
- Taxes: $7,762
- Buyer Agent Compensation: 2%
- Tax Year: 2025
Similar Listings
Content © 2025 MLS Property Information Network, Inc. The information in this listing was gathered from third party resources including the seller and public records.
Listing information provided courtesy of PapCo. Real Estate.
MLS Property Information Network, Inc. and its subscribers disclaim any and all representations or warranties as to the accuracy of this information.






