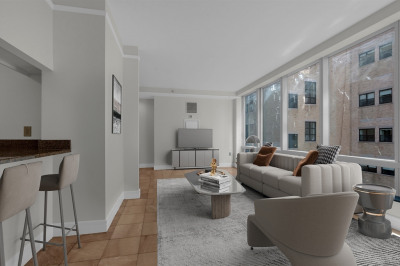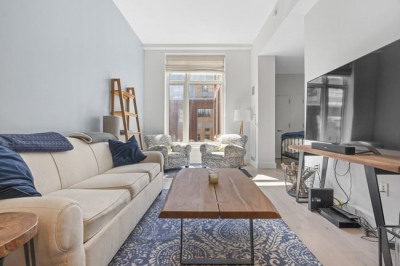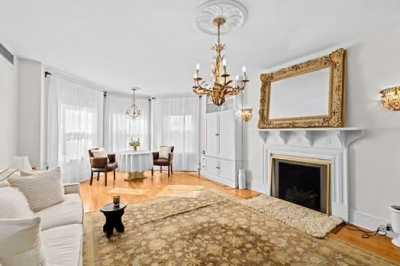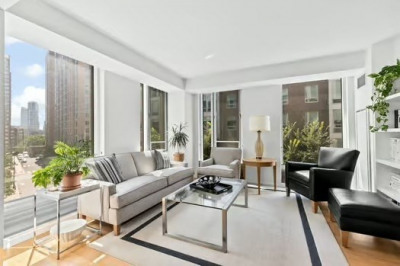$739,000
1
Bed
1/1
Bath
671
Living Area
-
Property Description
Welcome to this charming townhouse-style duplex, tucked away on one of the South End’s most desirable and picturesque streets. A private entrance through a charming gated walkway invites you onto a cozy Nantucket-inspired porch, setting the tone for this warm and inviting home. Step inside to a sun-filled living room with soaring ceilings, dark-stained hardwood floors, and a marble fireplace that anchors the space with timeless elegance. The recently renovated galley kitchen features gray shaker cabinetry, stone countertops, and upgraded stainless-steel appliances, making everyday cooking a joy. A well-appointed powder room completes the main level. Downstairs, the spacious primary suite offers custom built-in wardrobes, a serene ensuite bath, and the convenience of in-unit laundry. Thoughtful storage throughout adds to the home’s practicality, all in a location that blends neighborhood charm with unmatched convenience.
-
Highlights
- Area: South End
- Heating: Heat Pump
- Property Class: Residential
- Stories: 2
- Unit Number: 2
- Status: Active
- Cooling: Heat Pump
- HOA Fee: $225
- Property Type: Condominium
- Total Rooms: 3
- Year Built: 1895
-
Additional Details
- Appliances: Range, Dishwasher, Microwave, Refrigerator, Washer, Dryer
- Construction: Brick
- Fireplaces: 1
- Pets Allowed: Yes
- SqFt Source: Owner
- Year Built Details: Approximate
- Zoning: 9999
- Basement: Y
- Exterior Features: Porch
- Flooring: Wood
- Roof: Rubber
- Total Number of Units: 5
- Year Built Source: Owner
-
Amenities
- Community Features: Public Transportation, Shopping, Medical Facility, Bike Path, Highway Access, House of Worship
- Security Features: Intercom
-
Utilities
- Electric: 110 Volts
- Water Source: Public
- Sewer: Public Sewer
-
Fees / Taxes
- Assessed Value: $9,999
- HOA Fee Includes: Water, Sewer, Insurance
- Taxes: $3,737
- HOA Fee Frequency: Monthly
- Tax Year: 2026
Similar Listings
Content © 2025 MLS Property Information Network, Inc. The information in this listing was gathered from third party resources including the seller and public records.
Listing information provided courtesy of Coldwell Banker Realty - Milton.
MLS Property Information Network, Inc. and its subscribers disclaim any and all representations or warranties as to the accuracy of this information.






