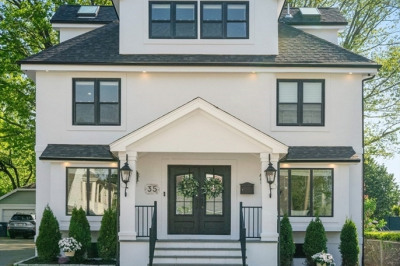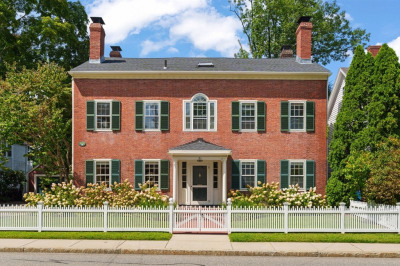$2,195,999
4
Beds
4/2
Baths
6,700
Living Area
-
Property Description
Nestled at 34 Hyde Park in the charming town of Dedham, Massachusetts, this single-family residence stands as a testament to modern craftsmanship and thoughtful design, completed in 2025. The property presents an exceptional opportunity for discerning buyers seeking a home with ample space and contemporary amenities, notably featuring a state-of-the-art geothermal system—a rare find. The residence offers an impressive 6700 square feet of living area, providing a generous environment for both relaxation and entertainment. With four full bathrooms and two half bathrooms, the home ensures convenience and privacy for all occupants. The four bedrooms are designed to be peaceful retreats, offering a comfortable personal space for rest and rejuvenation. Additionally, the home includes a beautiful wine cellar in the basement, perfect for your collection, and a convenient wet bar in the master bedroom. This Dedham residence provides a sanctuary where modern living meets timeless elegance.
-
Highlights
- Cooling: Central Air, Geothermal
- Parking Spots: 4
- Property Type: Single Family Residence
- Total Rooms: 12
- Status: Active
- Heating: Central, Electric, Geothermal
- Property Class: Residential
- Style: Contemporary
- Year Built: 2025
-
Additional Details
- Appliances: Electric Water Heater, Plumbed For Ice Maker
- Construction: Frame, Conventional (2x4-2x6)
- Flooring: Tile, Hardwood
- Interior Features: Bathroom, Home Office, Wine Cellar, Mud Room, Wet Bar, Finish - Sheetrock
- Roof: Shingle
- Year Built Details: Actual, Under Construction
- Basement: Full, Finished, Interior Entry, Garage Access, Sump Pump
- Exterior Features: Porch, Deck
- Foundation: Concrete Perimeter
- Lot Features: Wooded, Additional Land Avail.
- SqFt Source: Owner
- Year Built Source: Owner
-
Amenities
- Covered Parking Spaces: 2
- Parking Features: Attached
-
Utilities
- Electric: 200+ Amp Service
- Water Source: Public
- Sewer: Private Sewer, Other
-
Fees / Taxes
- Tax Year: 2025
Similar Listings
Content © 2025 MLS Property Information Network, Inc. The information in this listing was gathered from third party resources including the seller and public records.
Listing information provided courtesy of Thumbprint Realty, LLC.
MLS Property Information Network, Inc. and its subscribers disclaim any and all representations or warranties as to the accuracy of this information.




