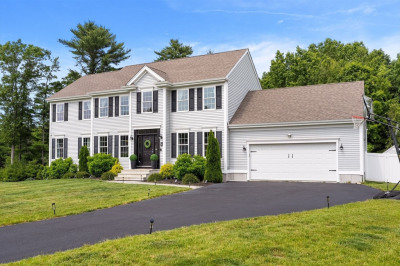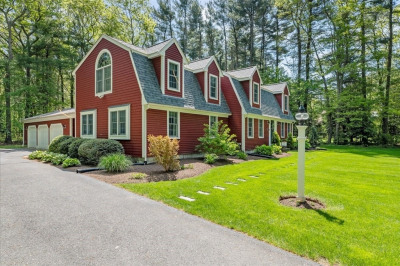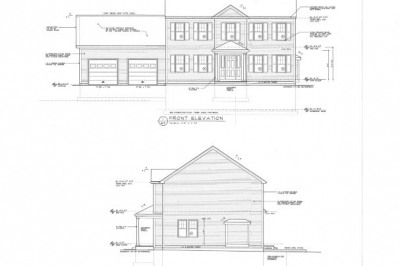$875,000
4
Beds
2/1
Baths
3,188
Living Area
-
Property Description
This stunning 4-bedroom, 2.5-bath custom-built home offers 3,188 square feet of luxurious living space with a spacious open floor plan supported by a structural I-beam for enhanced durability. The gourmet kitchen features a professional-grade gas cooktop and walk-in pantry, while the primary suite includes in-suite laundry, a jacuzzi tub, and a spa-style five-head shower. A functional fireplace adds warmth to the living area, and a personal home gym, fully finished basement, and a second-floor room that provides exceptional flexibility for guests, fitness, entertainment, or remote work. The three-car garage comes equipped with a Level 2 EV charger, and the beautifully landscaped yard is highlighted by a custom 14-foot gazebo, perfect for outdoor gatherings. With abundant storage throughout and located in a desirable neighborhood, this home blends comfort, style, and convenience in every detail. This is more than a home—it’s a lifestyle statement.
-
Highlights
- Cooling: Central Air, Ductless
- Parking Spots: 5
- Property Type: Single Family Residence
- Total Rooms: 9
- Status: Active
- Heating: Baseboard, Oil
- Property Class: Residential
- Style: Colonial
- Year Built: 2004
-
Additional Details
- Appliances: Water Heater, Oven, Dishwasher, Microwave, Range, Refrigerator
- Construction: Frame
- Exterior Features: Deck - Composite, Patio, Gazebo
- Flooring: Wood, Tile, Carpet, Laminate
- Lot Features: Cleared, Level
- Roof: Shingle
- Year Built Details: Approximate
- Zoning: Resid
- Basement: Full, Partially Finished, Interior Entry, Bulkhead
- Exclusions: Rock Bench In Front Yeard Does Not Convey
- Fireplaces: 1
- Foundation: Concrete Perimeter
- Road Frontage Type: Public
- SqFt Source: Public Record
- Year Built Source: Public Records
-
Amenities
- Community Features: Shopping, Walk/Jog Trails, Conservation Area, Highway Access, T-Station, Sidewalks
- Parking Features: Attached, Paved Drive, Off Street, Paved
- Covered Parking Spaces: 3
- Security Features: Security System
-
Utilities
- Electric: 200+ Amp Service
- Water Source: Public
- Sewer: Private Sewer
-
Fees / Taxes
- Assessed Value: $847,100
- Taxes: $12,088
- Tax Year: 2025
Similar Listings
Content © 2025 MLS Property Information Network, Inc. The information in this listing was gathered from third party resources including the seller and public records.
Listing information provided courtesy of Today Real Estate, Inc..
MLS Property Information Network, Inc. and its subscribers disclaim any and all representations or warranties as to the accuracy of this information.






