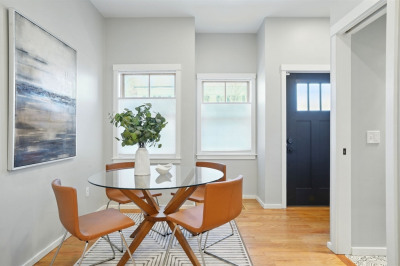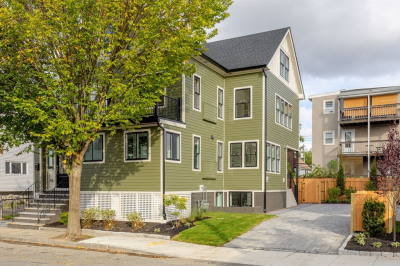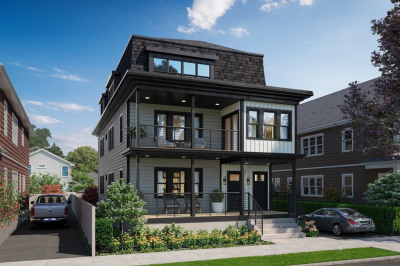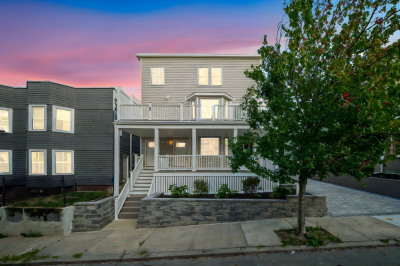$1,250,000
3
Beds
3
Baths
2,300
Living Area
-
Property Description
Newly constructed residence featuring 3 bedrooms, and 3 luxurious bathrooms in Magoun Square. The thoughtfully designed floor plan offers expansive, sun-drenched living spaces that seamlessly flows into a sleek chef’s kitchen outfitted with quartz countertops, custom cabinetry, and premium Bosch appliances. A stunning owner’s suite complete with a walk-in closet, an ensuite bath with a walk-in shower and an additional bathroom and bedroom round off the main level. The lower level has an additional living area, bedroom and full bathroom - great for overnight guests. Additional highlights include, in unit laundry, 1 off-street parking spot, and a PRIVATE YARD AND DECK—perfect for outdoor relaxation or entertaining . Step out to Magoun Square’s cafes and restaurants, bike or walk the nearby Community Path, hop on the Green Line at Lowell Street, and be minutes from Davis and Porter Square. Here, modern design meets the vibrant Somerville lifestyle.
-
Highlights
- Cooling: Central Air
- HOA Fee: $300
- Property Class: Residential
- Stories: 2
- Unit Number: A
- Status: Active
- Heating: Forced Air
- Parking Spots: 1
- Property Type: Condominium
- Total Rooms: 7
- Year Built: 2025
-
Additional Details
- Appliances: Range, Dishwasher, Disposal, Microwave, Refrigerator
- Construction: Frame
- Flooring: Tile, Engineered Hardwood
- Pets Allowed: Yes
- SqFt Source: Unit Floor Plan
- Year Built Details: Actual
- Zoning: 000
- Basement: Y
- Exterior Features: Deck, Fenced Yard
- Interior Features: Wet Bar
- Roof: Shingle
- Total Number of Units: 3
- Year Built Source: Builder
-
Amenities
- Community Features: Public Transportation, Shopping, Park, Medical Facility, Laundromat, Bike Path, Highway Access, Public School, T-Station, University
- Parking Features: Off Street
-
Utilities
- Electric: Circuit Breakers
- Water Source: Public
- Sewer: Public Sewer
-
Fees / Taxes
- HOA Fee Frequency: Monthly
- Tax Year: 2025
- HOA Fee Includes: Insurance, Reserve Funds
Similar Listings
Content © 2025 MLS Property Information Network, Inc. The information in this listing was gathered from third party resources including the seller and public records.
Listing information provided courtesy of Keller Williams Realty Boston Northwest.
MLS Property Information Network, Inc. and its subscribers disclaim any and all representations or warranties as to the accuracy of this information.






