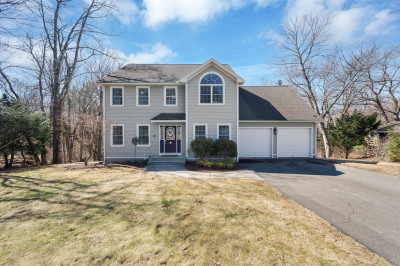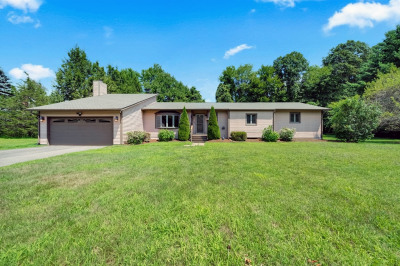$540,000
3
Beds
2/1
Baths
1,680
Living Area
-
Property Description
SERIOUS PRICE IMPROVEMENT! The views from this home are captivating! This custom built contemporary offers a warm and welcoming foyer leading to the sunken living room with large fireplace, vaulted ceilings and doors out to the deck where you'll want to spend all your time! The kitchen has a bay window dining nook, Corian counters, oak cabinet fronts and SS appliances. Step out from the dining room to another deck for grilling while enjoying the view. The upper level has three bedrooms, including the main bedroom with vaulted ceiling, tiled half bath & walk-in closet. There is a full tiled bath on this level as well. The lower level of the home is wonderful retreat with family room with gas stove, a second tiled full bath, and a great area for a home gym. The sliders off the family room lead out to a patio ready for the hot tub! New roof on back of house, AC & furnace 2009, Satin Series water softener, UV water purifier, and generator.
-
Highlights
- Acres: 3
- Has View: Yes
- Parking Spots: 4
- Property Type: Single Family Residence
- Total Rooms: 7
- Status: Closed
- Cooling: Central Air
- Heating: Forced Air, Electric Baseboard, Propane
- Property Class: Residential
- Style: Contemporary
- Year Built: 1976
-
Additional Details
- Appliances: Range, Dishwasher, Microwave, Washer, Dryer, Utility Connections for Gas Range, Utility Connections for Gas Dryer
- Construction: Frame
- Exterior Features: Deck, Patio, Stone Wall
- Flooring: Tile, Vinyl, Carpet, Hardwood
- Interior Features: Central Vacuum
- Roof: Shingle
- Year Built Details: Approximate
- Zoning: S
- Basement: Partially Finished, Walk-Out Access
- Exclusions: Fan In Main Bedroom May Not Be Remaining.
- Fireplaces: 1
- Foundation: Concrete Perimeter
- Lot Features: Sloped
- View: Scenic View(s)
- Year Built Source: Public Records
-
Amenities
- Covered Parking Spaces: 2
- Parking Features: Under, Off Street, Paved
-
Utilities
- Electric: Generator, Circuit Breakers, 200+ Amp Service, Generator Connection
- Water Source: Private
- Sewer: Private Sewer
-
Fees / Taxes
- Assessed Value: $392,400
- Compensation Based On: Net Sale Price
- Tax Year: 2023
- Buyer Agent Compensation: 2%
- Facilitator Compensation: 1%
- Taxes: $6,714
Similar Listings
Content © 2025 MLS Property Information Network, Inc. The information in this listing was gathered from third party resources including the seller and public records.
Listing information provided courtesy of Lock and Key Realty Inc..
MLS Property Information Network, Inc. and its subscribers disclaim any and all representations or warranties as to the accuracy of this information.




