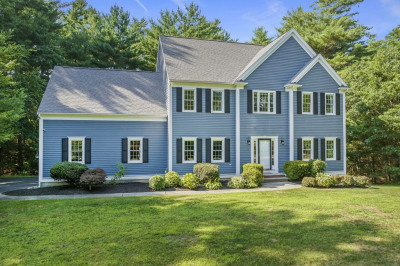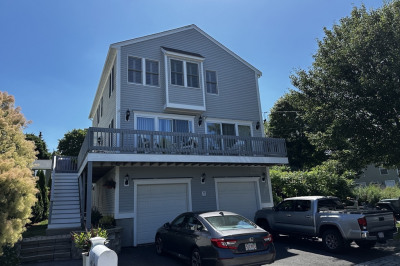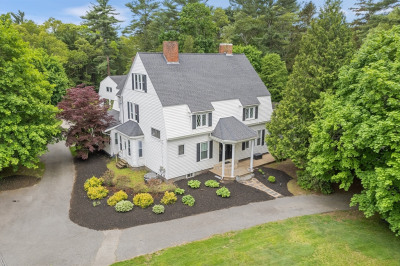$949,000
4
Beds
3
Baths
2,588
Living Area
-
Property Description
Wake up to sunrise views over the golf course at 34 Fairway Drive, one of the largest homes on this coveted street. This spacious 4-bedroom, 3-bath Colonial offers a flexible layout with well-proportioned rooms, two bonus spaces ready for finishing, and endless options for how you live—whether you need a home office, a playroom, or space for guests. Enjoy coffee on the classic front porch, summer evenings in the fully fenced yard, and plenty of space to entertain both inside and out. Modern finishes and thoughtful updates throughout make this home feel fresh and move-in ready. Ideally located midway between Boston and Cape Cod with quick access to Route 3 and the MBTA commuter rail, it’s perfect for commuters and weekend getaways alike. Comfort, space, and a coastal twist—discover a lifestyle that grows with you at 34 Fairway Drive.
-
Highlights
- Area: Indian Pond
- Has View: Yes
- HOA Fee: $100
- Property Class: Residential
- Style: Cape
- Year Built: 2014
- Cooling: Central Air
- Heating: Central
- Parking Spots: 2
- Property Type: Single Family Residence
- Total Rooms: 10
- Status: Active
-
Additional Details
- Appliances: Range, Dishwasher, Disposal, Microwave, Refrigerator, Freezer, Washer, Dryer
- Construction: Frame, Stone
- Fireplaces: 1
- Foundation: Concrete Perimeter
- Road Frontage Type: Private Road
- SqFt Source: Public Record
- Year Built Details: Approximate
- Zoning: Res
- Basement: Full, Concrete, Slab, Unfinished
- Exterior Features: Porch, Deck, Professional Landscaping, Fenced Yard
- Flooring: Wood, Stone / Slate
- Interior Features: Central Vacuum
- Roof: Shingle
- View: Scenic View(s)
- Year Built Source: Public Records
-
Amenities
- Community Features: Pool, Park, Walk/Jog Trails, Golf, Conservation Area, Highway Access, T-Station
- Parking Features: Attached, Garage Door Opener, Paved Drive, Off Street, Paved
- Covered Parking Spaces: 2
- Waterfront Features: Bay, Beach Ownership(Public)
-
Utilities
- Sewer: Private Sewer
- Water Source: Public
-
Fees / Taxes
- Assessed Value: $758,700
- Compensation Based On: Net Sale Price
- HOA Fee Frequency: Monthly
- Taxes: $9,840
- Buyer Agent Compensation: 2%
- HOA: Yes
- Tax Year: 2025
Similar Listings
Content © 2025 MLS Property Information Network, Inc. The information in this listing was gathered from third party resources including the seller and public records.
Listing information provided courtesy of Coldwell Banker Realty - Hingham.
MLS Property Information Network, Inc. and its subscribers disclaim any and all representations or warranties as to the accuracy of this information.






