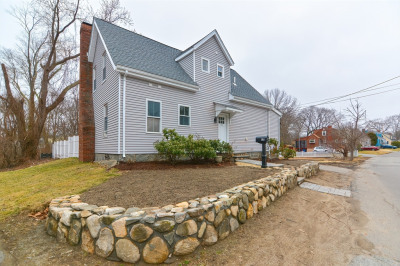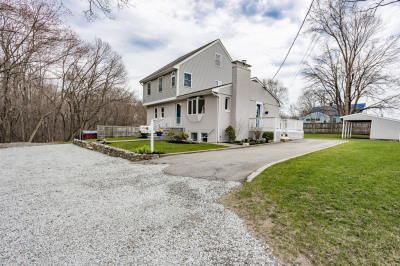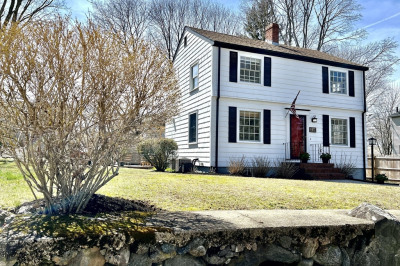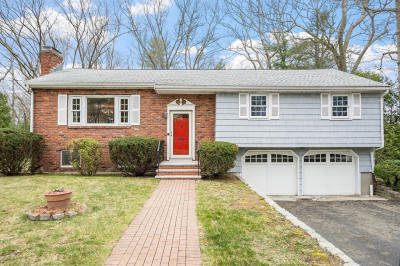$820,000
4
Beds
2/1
Baths
2,705
Living Area
-
Property Description
Welcome to Wakefield! Nestled at the end of a tree lined cul-de-sac, 34 Coolidge Park is a dream come true. From the storybook exterior to the fantastic layout, it is rare to find a true four bedroom home of this substance and quality. Enter into the large foyer which flows into both the eat in kitchen and generous living room with built ins and a fireplace. The dining room has space for all your family gatherings and opens up into a light and bright family room with more built-ins and direct access to your large composite deck and exquisite flat yard. The second floor features three large bedrooms, a walk up attic, and a truly stunning primary suite with vaulted ceilings, jetted tub, and separate shower. The partially finished basement offers space for a gym or playroom while the attic already has hardwood floors and is ready for expansion. Outside enjoy a private and flat yard and the attached garage. Don't miss it!
-
Highlights
- Cooling: Window Unit(s)
- Parking Spots: 6
- Property Type: Single Family Residence
- Total Rooms: 8
- Status: Closed
- Heating: Baseboard, Oil
- Property Class: Residential
- Style: Cape, Tudor
- Year Built: 1935
-
Additional Details
- Appliances: Range, Dishwasher, Refrigerator, Washer, Dryer, Oil Water Heater, Utility Connections for Electric Range, Utility Connections for Electric Dryer
- Construction: Frame
- Fireplaces: 1
- Foundation: Concrete Perimeter, Block
- Lot Features: Level
- Year Built Details: Actual
- Zoning: Sr
- Basement: Full, Partially Finished
- Exclusions: See Inclusion/Exclusion List
- Flooring: Wood, Tile, Vinyl
- Interior Features: Bonus Room, Foyer
- Roof: Shingle
- Year Built Source: Public Records
-
Amenities
- Community Features: Public Transportation, Shopping, Golf, Medical Facility, Laundromat, Bike Path, Highway Access, House of Worship, Private School, Public School, T-Station
- Parking Features: Attached, Off Street
- Covered Parking Spaces: 1
-
Utilities
- Electric: 200+ Amp Service
- Water Source: Public
- Sewer: Public Sewer
-
Fees / Taxes
- Assessed Value: $733,000
- Facilitator Compensation: 2
- Taxes: $9,031
- Buyer Agent Compensation: 2
- Tax Year: 2022
Similar Listings
Content © 2024 MLS Property Information Network, Inc. The information in this listing was gathered from third party resources including the seller and public records.
Listing information provided courtesy of Century 21 North East.
MLS Property Information Network, Inc. and its subscribers disclaim any and all representations or warranties as to the accuracy of this information.






