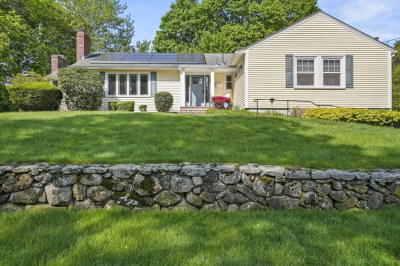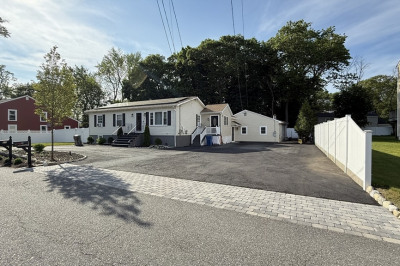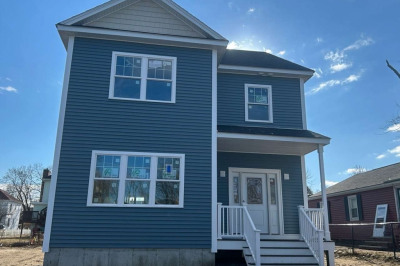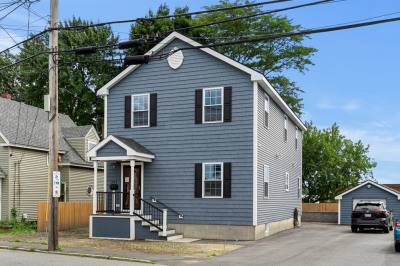$699,900
4
Beds
3/1
Baths
2,004
Living Area
-
Property Description
Large Spacious and Young Colonial located in the Belvedere neighborhood of Lowell. This wonderful Colonial Home has an elegant Open Concept first floor living area with a flow that welcomes entertaining and has a beautiful fireplace as its centerpiece and perfect shiny hardwood floors. The second floor consists of three Large spacious bedrooms with plenty of closet space, and 2 full baths one a Master bathroom. The lower level consists of a large finished basement with a room that's used as the 4th bedroom with a half bath and very high ceilings. There is also an unfinished attic for more unexplored potential, a 2 car garage with plenty of parking, central Ac and gas heat and an Amazing view from the second floor porch. Come see this truly regal home.
-
Highlights
- Cooling: Central Air
- Heating: Forced Air, Natural Gas
- Property Class: Residential
- Style: Colonial
- Year Built: 2005
- Has View: Yes
- Parking Spots: 3
- Property Type: Single Family Residence
- Total Rooms: 8
- Status: Active
-
Additional Details
- Appliances: Gas Water Heater, Range, Dishwasher, Microwave, Refrigerator, Washer, Dryer
- Exterior Features: Porch, Deck
- Flooring: Tile, Hardwood
- Interior Features: Bathroom - Half, Bathroom
- Road Frontage Type: Public
- SqFt Source: Public Record
- Year Built Details: Actual
- Zoning: Ssf
- Basement: Full, Finished
- Fireplaces: 1
- Foundation: Concrete Perimeter
- Lot Features: Sloped
- Roof: Shingle
- View: City View(s), Scenic View(s)
- Year Built Source: Public Records
-
Amenities
- Community Features: Public Transportation, Shopping, Walk/Jog Trails, Golf, Highway Access, Public School
- Parking Features: Attached, Paved Drive, Off Street
- Covered Parking Spaces: 2
-
Utilities
- Electric: Circuit Breakers, 200+ Amp Service
- Water Source: Public
- Sewer: Public Sewer
-
Fees / Taxes
- Assessed Value: $652,800
- Taxes: $7,494
- Tax Year: 2025
Similar Listings
Content © 2025 MLS Property Information Network, Inc. The information in this listing was gathered from third party resources including the seller and public records.
Listing information provided courtesy of Ciccarelli Homes.
MLS Property Information Network, Inc. and its subscribers disclaim any and all representations or warranties as to the accuracy of this information.






