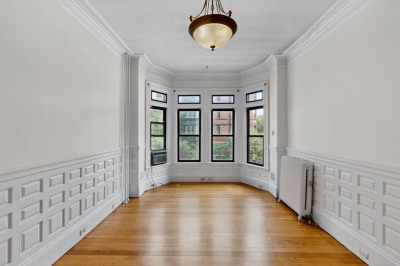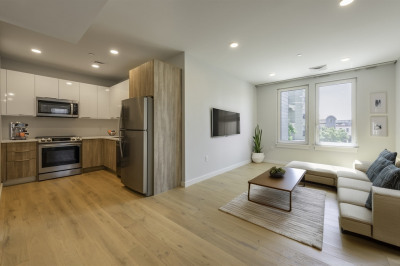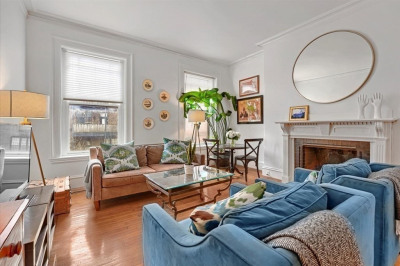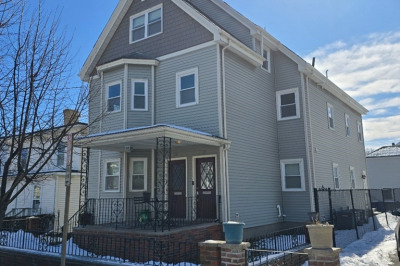$572,000
1
Bed
1
Bath
560
Living Area
-
Property Description
Set on a quiet street, this bright and versatile 2nd-floor 1-bedroom, 1-bath condo includes a bonus office space, perfect for working from home or creative use. The updated kitchen is fully equipped with granite countertops, a microwave, dishwasher, stove, and refrigerator. Enjoy the convenience of in-unit laundry, central A/C, and a private porch for outdoor relaxation. Additional perks include a shared garden, dedicated storage, and unbeatable access to Cambridge amenities. Just 0.5 miles to Lechmere Station (Green Line) and 0.6 miles to Kendall Square/MIT (Red Line). Stroll 0.7 miles to the Charles River, 0.8 miles to Cambridge Crossing, or explore the many shops, restaurants, and cafes along Cambridge Street just four blocks away. Kennedy-Longfellow School is one house away. With its prime location and flexible layout, this home also offers excellent rental potential for investors seeking a strong Cambridge address with low property taxes.
-
Highlights
- Cooling: Central Air
- HOA Fee: $201
- Property Type: Condominium
- Total Rooms: 3
- Year Built: 1920
- Heating: Central
- Property Class: Residential
- Stories: 1
- Unit Number: 5
- Status: Active
-
Additional Details
- Appliances: Range, Oven, Dishwasher, Microwave, Refrigerator, Freezer, Washer, Dryer
- Exclusions: Staging Furniture
- Flooring: Wood
- SqFt Source: Public Record
- Year Built Details: Approximate
- Zoning: 9999
- Basement: Y
- Exterior Features: Porch, Garden
- Pets Allowed: Yes
- Total Number of Units: 6
- Year Built Source: Public Records
-
Amenities
- Community Features: Public Transportation, Shopping, Park, Medical Facility, Highway Access, House of Worship, Private School, Public School, T-Station, University
- Parking Features: On Street
-
Utilities
- Sewer: Public Sewer
- Water Source: Public
-
Fees / Taxes
- Assessed Value: $481,600
- HOA Fee Includes: Water, Sewer, Insurance
- Taxes: $3,058
- HOA Fee Frequency: Monthly
- Tax Year: 2025
Similar Listings
Content © 2025 MLS Property Information Network, Inc. The information in this listing was gathered from third party resources including the seller and public records.
Listing information provided courtesy of Cambridge Sage Inc..
MLS Property Information Network, Inc. and its subscribers disclaim any and all representations or warranties as to the accuracy of this information.






