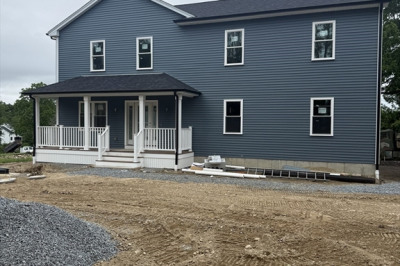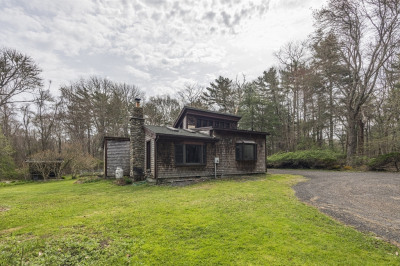$629,900
4
Beds
2
Baths
2,464
Living Area
-
Property Description
Spacious and Versatile Family Home. Discover this impressive, generously sized home designed for flexible family living. The open-concept main level features a granite kitchen that flows into a family room addition, complete with a gas stove & cathedral ceiling. A cozy living room with a fireplace adds warmth and charm. The finished lower level includes a large living area, bedroom and full bath with additional private home office with its own entrance—ideal for remote work or potential in-law or extended family setup.Enjoy year-round comfort with new central air and a recently installed high-efficiency gas furnace. Energy-conscious buyers will appreciate the recent solar panel installation to be transferred to new owners. Situated on a large lot with a fenced area, this home also includes two sheds, and an outdoor screened room perfect for relaxing or entertaining. Additional highlights include town water and a recent septic system.
-
Highlights
- Cooling: Central Air
- Parking Spots: 8
- Property Type: Single Family Residence
- Total Rooms: 9
- Status: Active
- Heating: Baseboard, Natural Gas
- Property Class: Residential
- Style: Split Entry
- Year Built: 1968
-
Additional Details
- Appliances: Gas Water Heater, Range, Dishwasher, Refrigerator
- Exterior Features: Porch - Screened, Storage, Fenced Yard
- Flooring: Tile, Carpet, Hardwood
- Lot Features: Corner Lot
- Roof: Shingle
- Year Built Details: Approximate
- Zoning: Res
- Basement: Full, Partially Finished
- Fireplaces: 1
- Foundation: Concrete Perimeter
- Road Frontage Type: Public
- SqFt Source: Public Record
- Year Built Source: Public Records
-
Amenities
- Parking Features: Paved Drive, Off Street
-
Utilities
- Electric: Generator, Circuit Breakers
- Water Source: Public
- Sewer: Private Sewer
-
Fees / Taxes
- Assessed Value: $512,400
- Taxes: $5,529
- Tax Year: 2025
Similar Listings
Content © 2025 MLS Property Information Network, Inc. The information in this listing was gathered from third party resources including the seller and public records.
Listing information provided courtesy of Amaral & Associates RE.
MLS Property Information Network, Inc. and its subscribers disclaim any and all representations or warranties as to the accuracy of this information.




