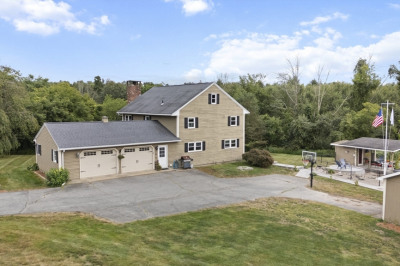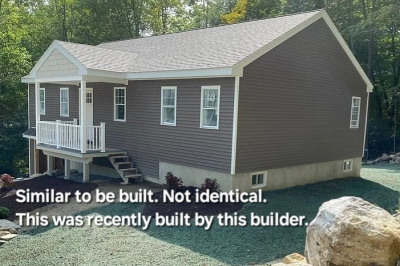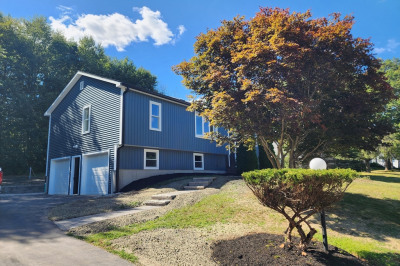$572,000
3
Beds
2/1
Baths
2,200
Living Area
-
Property Description
Recently updated and extremely well kept this home is located in a prime location, new hardwood floors throughout entire first floor, Recently updated kitchen with hardwood flooring, quartz counter tops stainless-steel appliances, soft closing cabinets, recessed lighting and 10' long center island, open floor plan flows to the family room with plenty of natural lighting overlooking your patio and private backyard with firepit, the beautiful dining room is complete with hardwood flooring, built-ins, and crown molding. upstairs you will find 3 spacious bedrooms, master bedroom with walk in closet, master bath and recessed lighting, 2 and a half baths recently updated, the basement which is partially finished is just waiting for your final touches, oversized 2 car garage with high ceilings,
-
Highlights
- Cooling: Window Unit(s)
- Parking Spots: 6
- Property Type: Single Family Residence
- Total Rooms: 8
- Status: Active
- Heating: Baseboard, Oil
- Property Class: Residential
- Style: Colonial
- Year Built: 1997
-
Additional Details
- Appliances: Electric Water Heater, Range, Dishwasher, Microwave, Refrigerator
- Construction: Frame
- Flooring: Tile, Carpet, Hardwood
- Lot Features: Cleared
- Roof: Shingle
- Year Built Details: Actual
- Zoning: Res
- Basement: Full, Partially Finished, Interior Entry, Bulkhead, Concrete
- Exterior Features: Patio, Rain Gutters, Fruit Trees
- Foundation: Concrete Perimeter
- Road Frontage Type: Public
- SqFt Source: Public Record
- Year Built Source: Public Records
-
Amenities
- Community Features: Public Transportation, Walk/Jog Trails, Golf
- Parking Features: Attached, Paved Drive, Off Street
- Covered Parking Spaces: 2
-
Utilities
- Electric: Circuit Breakers
- Water Source: Private
- Sewer: Private Sewer
-
Fees / Taxes
- Assessed Value: $466,800
- Taxes: $4,934
- Tax Year: 2025
Similar Listings
Content © 2025 MLS Property Information Network, Inc. The information in this listing was gathered from third party resources including the seller and public records.
Listing information provided courtesy of ERA Key Realty Services.
MLS Property Information Network, Inc. and its subscribers disclaim any and all representations or warranties as to the accuracy of this information.





