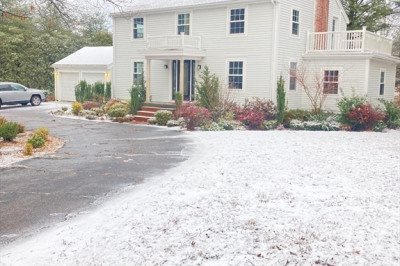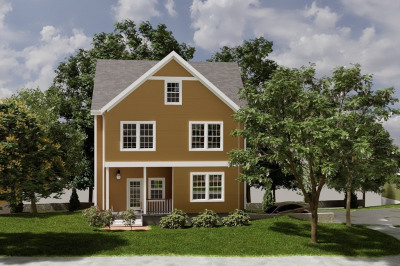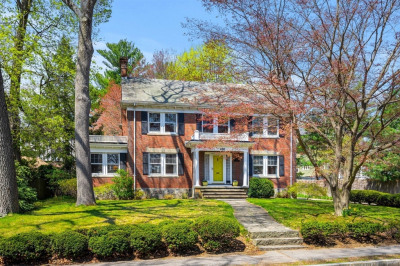$1,590,000
4
Beds
3/1
Baths
4,031
Living Area
-
Property Description
Dream Home is Now More Affordable! Located in the exclusive, gated Mansions at Brush Hill—an intimate 17-home community on 18 park-like acres—this free-standingresidence (4 beds, 3.5 baths) offers unmatched luxury. A chef’s kitchen boasts custom cabinetry, quartz counters, and premium appliances, while a sunlit living room features a fireplace andatrium doors to a private deck. First-floor office or formal sitting room. The 2nd floor hosts a spacious master suite with a spa-inspired bath & walk-in closet. An enormous family/playroomopens to the backyard, plus a 2-car garage. Enjoy the privacy of a yard with resort-style perks: landscaped grounds, tennis/pickleball courts, pet-friendly trails, and included maintenance.Ideally locate
-
Highlights
- Cooling: Central Air
- HOA Fee: $1,044
- Property Class: Residential
- Style: Contemporary
- Unit Number: Z2
- Status: Active
- Heating: Central
- Parking Spots: 4
- Property Type: Single Family Residence
- Total Rooms: 9
- Year Built: 2019
-
Additional Details
- Appliances: Gas Water Heater, Range, Dishwasher, Microwave, Refrigerator, Washer, Dryer
- Construction: Stone
- Flooring: Hardwood
- Road Frontage Type: Public
- SqFt Source: Public Record
- Year Built Source: Public Records
- Basement: Full, Partially Finished
- Fireplaces: 1
- Foundation: Concrete Perimeter
- Roof: Shingle
- Year Built Details: Actual
- Zoning: Re
-
Amenities
- Community Features: Public Transportation, Tennis Court(s), Park, Medical Facility, Highway Access, Private School, Public School, T-Station
- Parking Features: Attached, Paved Drive, Paved
- Covered Parking Spaces: 2
-
Utilities
- Electric: 220 Volts
- Water Source: Public
- Sewer: Public Sewer
-
Fees / Taxes
- Assessed Value: $1,420,900
- HOA Fee Frequency: Monthly
- Taxes: $15,758
- HOA: Yes
- Tax Year: 2025
Similar Listings
Content © 2025 MLS Property Information Network, Inc. The information in this listing was gathered from third party resources including the seller and public records.
Listing information provided courtesy of Keller Williams Realty.
MLS Property Information Network, Inc. and its subscribers disclaim any and all representations or warranties as to the accuracy of this information.






