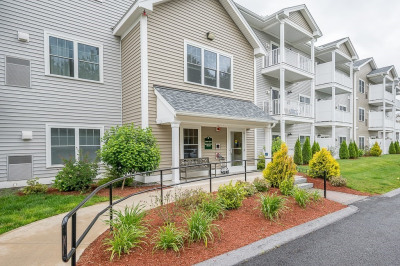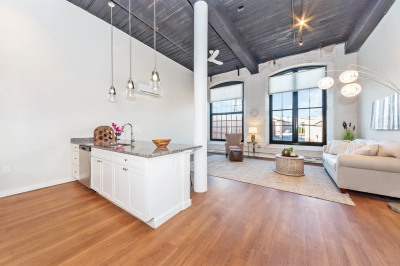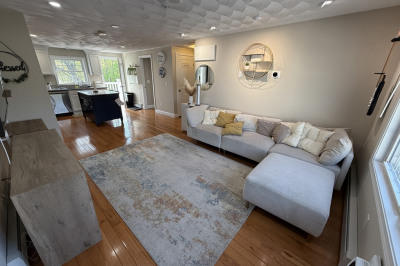$349,000
1
Bed
1
Bath
782
Living Area
-
Property Description
Situated on 217 acres, this beautifully maintained 1-bed, 1-bath condo offers single-level living with an open-concept layout and soaring 9-foot ceilings. Located on the 3rd floor with elevator access, this unit features a modern kitchen with shaker-style soft-close cabinetry, granite countertops, stainless steel appliances, and a peninsula ideal for casual dining or meal prep. Spacious living room opens to a private balcony perfect for morning coffee or evening relaxation. Generously sized bedroom includes both a walk-in closet & a 2nd closet for optimal storage. 7" luxury vinyl plank flooring, recessed lighting, in-unit laundry, and energy-efficient systems. FOB-secured garage parking is included with direct access to the elevator. Pet-friendly community with beautifully landscaped grounds, walking trails, and a dog park. Condo fee includes internet, cable, water, sewer, landscaping, snow removal, and master insurance. Located just 4 miles from I-495, perfect for commuters.
-
Highlights
- Cooling: Central Air
- HOA Fee: $503
- Property Type: Condominium
- Total Rooms: 4
- Year Built: 2022
- Heating: Central
- Property Class: Residential
- Stories: 3
- Unit Number: 3312
- Status: Active
-
Additional Details
- Appliances: Range, Dishwasher, Microwave, Refrigerator
- Flooring: Tile, Vinyl
- Total Number of Units: 228
- Year Built Source: Public Records
- Basement: N
- SqFt Source: Public Record
- Year Built Details: Actual
- Zoning: R2
-
Amenities
- Community Features: Walk/Jog Trails
- Parking Features: Under, Garage Door Opener, Assigned
- Covered Parking Spaces: 1
-
Utilities
- Sewer: Public Sewer
- Water Source: Public
-
Fees / Taxes
- Assessed Value: $340,000
- HOA Fee Includes: Water, Sewer, Insurance, Maintenance Structure, Road Maintenance, Maintenance Grounds, Snow Removal, Trash
- Taxes: $4,522
- HOA Fee Frequency: Monthly
- Tax Year: 2025
Similar Listings
Content © 2025 MLS Property Information Network, Inc. The information in this listing was gathered from third party resources including the seller and public records.
Listing information provided courtesy of Media Realty Group Inc..
MLS Property Information Network, Inc. and its subscribers disclaim any and all representations or warranties as to the accuracy of this information.






