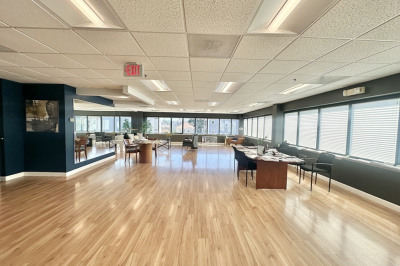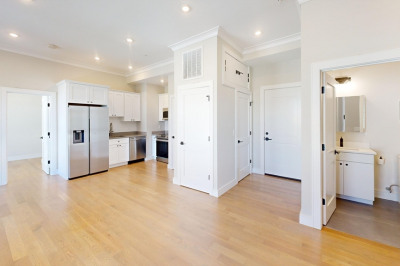$5,350/mo
4
Beds
3
Baths
1,163
Living Area
-
Property Description
Available immediately! Spacious Cambridge apartment 1163 sqft close to Whole Food, Rite Aid grocery store and Central Square T station. Walk to Charles river. 4 bedrooms 3 full baths Apt located in the third floor of a 3-story house. The apartment features new tiled 3 bathroom and oversized kitchen, Fully applianced kitchens with range, dishwasher and new refrigerator. Gas heating and hardwood flooring throughout. No pets. Not Deleaded. Requirements: great credit, first month, last month and security deposit. Two off-street parking spaces are available for rent with $100/month/vehicle.
-
Highlights
- Heating: Natural Gas
- Property Type: Apartment
- Unit Number: 3
- Property Class: Residential Lease
- Total Rooms: 6
- Status: Closed
-
Additional Details
- Appliances: Range, Dishwasher, Disposal, Microwave, Refrigerator
- SqFt Source: Owner
- Exterior Features: Porch, Porch - Enclosed, Deck, Deck - Wood
-
Amenities
- Community Features: Public Transportation, Shopping, Park
-
Fees / Taxes
- Rental Fee Includes: Water, Sewer, Trash Collection, Snow Removal, Gardener, Extra Storage
Similar Listings
Content © 2025 MLS Property Information Network, Inc. The information in this listing was gathered from third party resources including the seller and public records.
Listing information provided courtesy of Phoenix Real Estate Partners, LLC.
MLS Property Information Network, Inc. and its subscribers disclaim any and all representations or warranties as to the accuracy of this information.






