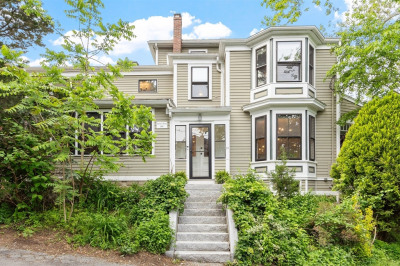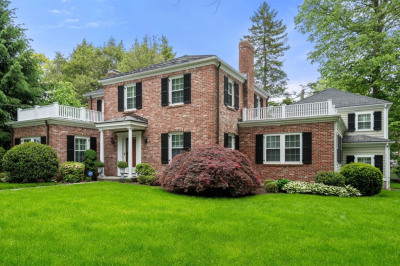$2,495,000
5
Beds
2/1
Baths
3,078
Living Area
-
Property Description
Charm and Elegance abound in this historic home set on Belmont Hill & convenient to Belmont Center.This beautiful property with established gardens & mature trees is an oasis.Inside there are soaring high ceilings & a double parlor w/ 2 fireplaces.The 1st floor den is a great office or family room leading to a remarkable screened porch overlooking the yard. Grand Dining Room with fireplace for the amazing dinner parties you will have! Large, eat-in kitchen with adjacent butler's pantry with glass cabinetry and storage. Upstairs the spacious primary bedroom offers Boston skyline views, a full bathroom,large dressing area & tons of natural light.2 more bedrooms plus an office, sun room & full bathroom complete the second level.The third floor has 2 more rooms and ample storage.Beautiful yard with a pastural setting,native plantings and privacy. Large unfinished basement. 2 car garage. All located close to Belmont town center, Train, schools. Convenient to Boston and Cambridge.
-
Highlights
- Cooling: Window Unit(s)
- Heating: Steam, Oil
- Property Class: Residential
- Style: Colonial
- Year Built: 1853
- Has View: Yes
- Parking Spots: 1
- Property Type: Single Family Residence
- Total Rooms: 11
- Status: Active
-
Additional Details
- Appliances: Electric Water Heater, Range, Dishwasher, Disposal, Refrigerator, Washer, Dryer
- Construction: Frame
- Exterior Features: Porch - Screened, Sprinkler System
- Flooring: Tile, Vinyl, Carpet, Hardwood, Flooring - Hardwood
- Interior Features: Office, Bonus Room, Walk-up Attic
- SqFt Source: Public Record
- Year Built Details: Actual, Certified Historic
- Zoning: Res
- Basement: Full
- Exclusions: Dining Room Light Fixture
- Fireplaces: 3
- Foundation: Stone
- Roof: Slate
- View: City View(s)
- Year Built Source: Public Records
-
Amenities
- Community Features: Public Transportation, Shopping, Pool, Tennis Court(s), Park, Conservation Area, Highway Access, House of Worship, Private School, Public School, T-Station
- Parking Features: Detached
- Covered Parking Spaces: 2
-
Utilities
- Electric: 100 Amp Service
- Water Source: Public
- Sewer: Private Sewer
-
Fees / Taxes
- Assessed Value: $2,290,000
- Tax Year: 2025
- Buyer Agent Compensation: 2.5%
- Taxes: $26,083
Similar Listings
Content © 2025 MLS Property Information Network, Inc. The information in this listing was gathered from third party resources including the seller and public records.
Listing information provided courtesy of Coldwell Banker Realty - Lexington.
MLS Property Information Network, Inc. and its subscribers disclaim any and all representations or warranties as to the accuracy of this information.






