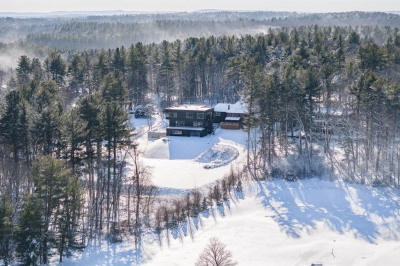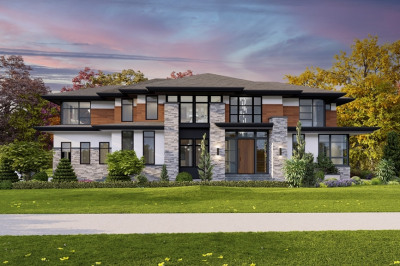$5,500,000
5
Beds
7/2
Baths
13,731
Living Area
-
Property Description
Majestically sited in Weston's finest estate neighborhood on 2.6 acres this amazing 10,000sf+ home offers beautiful architectural details including a grand staircase, high ceilings, and magnificent windows overlooking a picture perfect skating pond. Flooded with sunlight, this brick manor home features a gracious floor plan with 5+ en suite bedrooms, oversized kitchen with top of the line appliances, and a fireplaced family room leading to a covered stone terrace and spectacular grounds perfect for entertaining. Imagine working from home in an elegant oak library with fireplace and wet bar, or basking in the beauty of a gorgeous sunroom with views of the pond. The finished lower level includes a media room, gym, playroom and full bathroom. Move in now and enjoy living in a premier town, with top ranked public and private schools, quick access to all commuting routes, and unlimited recreational opportunities such as nearby golf, tennis and hiking.
-
Highlights
- Acres: 2
- Has View: Yes
- Parking Spots: 7
- Property Type: Single Family Residence
- Total Rooms: 16
- Status: Closed
- Cooling: Central Air
- Heating: Central, Natural Gas, Hydro Air, Fireplace(s)
- Property Class: Residential
- Style: Colonial
- Year Built: 2009
-
Additional Details
- Appliances: Gas Water Heater, Range, Oven, Dishwasher, Disposal, Refrigerator, Washer, Dryer
- Construction: Frame
- Fireplaces: 4
- Foundation: Concrete Perimeter
- Road Frontage Type: Public
- SqFt Source: Measured
- Year Built Details: Approximate
- Zoning: Sfr
- Basement: Full, Partially Finished, Walk-Out Access, Interior Entry, Bulkhead
- Exterior Features: Porch, Deck, Covered Patio/Deck, Rain Gutters, Professional Landscaping, Sprinkler System, Decorative Lighting, Screens, Garden
- Flooring: Tile, Carpet, Marble, Hardwood, Flooring - Hardwood, Flooring - Stone/Ceramic Tile, Flooring - Wall to Wall Carpet
- Interior Features: Cathedral Ceiling(s), Bathroom - Full, Office, Sun Room, Media Room, Exercise Room, Play Room, Central Vacuum, Walk-up Attic
- Roof: Other
- View: Scenic View(s)
- Year Built Source: Owner
-
Amenities
- Community Features: Public Transportation, Shopping, Pool, Tennis Court(s), Park, Walk/Jog Trails, Stable(s), Golf, Medical Facility, Bike Path, Conservation Area, Highway Access, House of Worship, Private School, Public School, T-Station
- Parking Features: Attached, Garage Door Opener, Heated Garage, Insulated, Paved Drive, Off Street, Paved
- Waerfront: Yes
- Covered Parking Spaces: 3
- Security Features: Security System
- Waterfront Features: Waterfront, Pond
-
Utilities
- Electric: Generator, Generator Connection
- Water Source: Public
- Sewer: Private Sewer
-
Fees / Taxes
- Assessed Value: $5,231,600
- Compensation Based On: Net Sale Price
- Taxes: $58,175
- Buyer Agent Compensation: 2.5%
- Tax Year: 2024
Similar Listings
Content © 2025 MLS Property Information Network, Inc. The information in this listing was gathered from third party resources including the seller and public records.
Listing information provided courtesy of Compass.
MLS Property Information Network, Inc. and its subscribers disclaim any and all representations or warranties as to the accuracy of this information.




