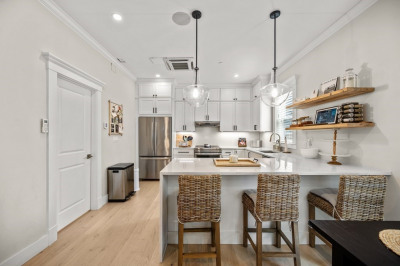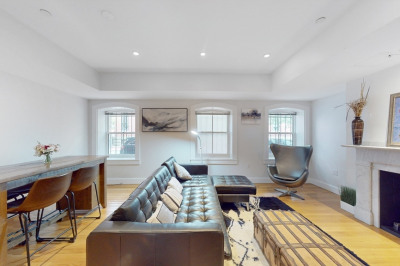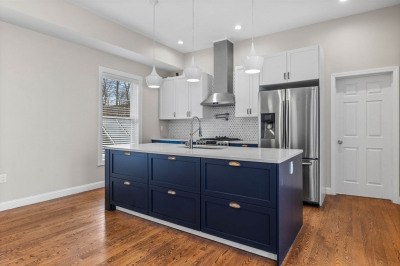$800,000
2
Beds
2
Baths
1,121
Living Area
-
Property Description
Accepting reservations for this stunning brand new construction currently underway in the coveted Savin Hill neighborhood! Scheduled for completion by end of Summer. This beautifully crafted home features a striking old-world mansard roof and elegant design throughout. Enjoy open-concept living with European-style tilt & turn windows, quartz countertops, and a waterfall island, complemented by Fisher & Paykel panelled appliances. Custom design hardwood cabinets. With 2 full baths, 1 deeded off-street parking space, and a professionally landscaped common outdoor area, comfort meets style. Just a short walk to Savin Hill or JFK Red Line T stops—city living at its best!
-
Highlights
- Area: Dorchester's Savin Hill
- Heating: Central, Forced Air, Natural Gas
- Parking Spots: 1
- Property Type: Condominium
- Total Rooms: 4
- Year Built: 2025
- Cooling: Central Air
- HOA Fee: $350
- Property Class: Residential
- Stories: 1
- Unit Number: 2
- Status: Active
-
Additional Details
- Appliances: Range, Dishwasher, Microwave, Refrigerator, Washer, Dryer
- Construction: Frame, Cement Board
- Flooring: Tile, Hardwood
- SqFt Source: Unit Floor Plan
- Year Built Details: Actual
- Zoning: R1
- Basement: N
- Exterior Features: Garden
- Roof: Shingle, Rubber
- Total Number of Units: 6
- Year Built Source: Owner
-
Amenities
- Community Features: Public Transportation, Shopping, Medical Facility, Highway Access, Public School, T-Station, University, Other
- Security Features: Intercom
- Parking Features: Off Street, Deeded
- Waterfront Features: Beach Front, Bay, 1 to 2 Mile To Beach, Beach Ownership(Public)
-
Utilities
- Electric: 200+ Amp Service
- Water Source: Public
- Sewer: Public Sewer
-
Fees / Taxes
- Buyer Agent Compensation: 2%
- HOA Fee Frequency: Monthly
- Tax Year: 2025
- Compensation Based On: Net Sale Price
- HOA Fee Includes: Insurance, Maintenance Structure, Maintenance Grounds, Snow Removal
Similar Listings
Content © 2025 MLS Property Information Network, Inc. The information in this listing was gathered from third party resources including the seller and public records.
Listing information provided courtesy of Northeast Realty + Co..
MLS Property Information Network, Inc. and its subscribers disclaim any and all representations or warranties as to the accuracy of this information.






