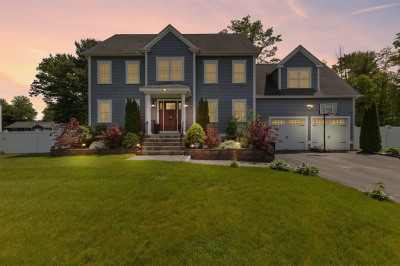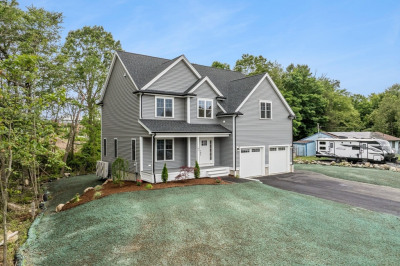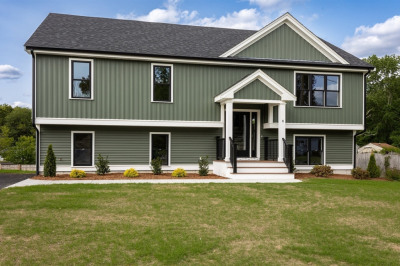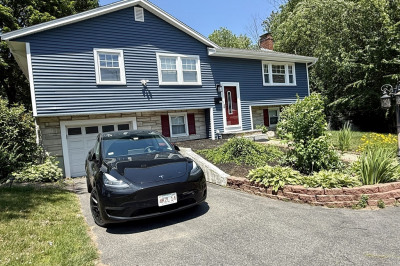$679,900
4
Beds
2/1
Baths
2,000
Living Area
-
Property Description
Newly built!! Lovely New England style Colonial featuring open floor plan with living room, dining room, and quartz countered kitchen with island, stainless steel appliances and hardwood floors throughout.There is a half bath and laundry with tile flooring. The second level features main bedroom with full bath having a double vanity and tile flooring. There is a second full bath with double vanity and tile flooring as well. All 4 bedrooms have hardwood floors. There is a walk-up attic for future finish. The home has a deck, new driveway, and landscaping. Located on corner lot and convenient to major routes, shopping, schools, and train station. Make this home yours!!
-
Highlights
- Cooling: Central Air
- Parking Spots: 3
- Property Type: Single Family Residence
- Total Rooms: 7
- Status: Active
- Heating: Forced Air, Heat Pump
- Property Class: Residential
- Style: Colonial
- Year Built: 2025
-
Additional Details
- Appliances: Water Heater, Range, Dishwasher, Disposal, Microwave, Plumbed For Ice Maker
- Construction: Frame
- Flooring: Tile, Hardwood
- Interior Features: Walk-up Attic
- Road Frontage Type: Public
- SqFt Source: Other
- Year Built Source: Builder
- Basement: Full, Sump Pump, Unfinished
- Exterior Features: Deck, Rain Gutters, Professional Landscaping
- Foundation: Concrete Perimeter
- Lot Features: Corner Lot, Level
- Roof: Shingle
- Year Built Details: Actual
- Zoning: R1c
-
Amenities
- Community Features: Public Transportation, Shopping, Park, Golf, Medical Facility, Laundromat, Highway Access, House of Worship, Private School, Public School, T-Station, University
- Parking Features: Paved Drive, Off Street, Paved
-
Utilities
- Electric: Circuit Breakers, 200+ Amp Service
- Water Source: Public
- Sewer: Public Sewer
-
Fees / Taxes
- Assessed Value: $135,800
- Tax Year: 2025
- Compensation Based On: Compensation Offered but Not in MLS
- Taxes: $1,645
Similar Listings
Content © 2025 MLS Property Information Network, Inc. The information in this listing was gathered from third party resources including the seller and public records.
Listing information provided courtesy of Michael Haikal Real Estate.
MLS Property Information Network, Inc. and its subscribers disclaim any and all representations or warranties as to the accuracy of this information.






