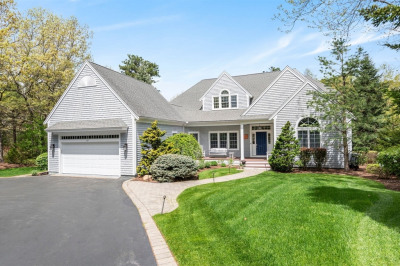$1,160,995
3
Beds
3
Baths
2,442
Living Area
-
Property Description
Still time to make interior design selections! The popular Winchester Manchester is a modern open concept plan featuring a two story foyer leading to the large kitchen with center island and breakfast area, open to the light filled great room which features a gas fireplace, 18 ceilings, large windows and access to the included deck. The expansive primary suite includes a luxurious bathroom, with a large walk in shower and marble seat, dual sink vanity, linen and walk in closets. A secondary bedroom offers privacy for guests with an additional bathroom, the flex space lends itself to a work space or extra space for guests. The second floor features a bedroom, full bathroom and finished loft. Additional features include a finished walk out basement and bathroom. Work with our team of design professionals and choose from todays popular finishes, home technology and outdoor living.
-
Highlights
- Area: Pinehills
- Heating: Forced Air, Natural Gas
- Parking Spots: 2
- Property Type: Single Family Residence
- Total Rooms: 8
- Year Built: 2025
- Cooling: Central Air
- HOA Fee: $416
- Property Class: Residential
- Style: Contemporary, Farmhouse
- Unit Number: 73
- Status: Active
-
Additional Details
- Appliances: Electric Water Heater, Water Heater, Oven, Dishwasher, Disposal, Microwave
- Construction: Frame
- Fireplaces: 1
- Foundation: Concrete Perimeter
- Lot Features: Cleared
- Roof: Shingle
- Year Built Details: To Be Built, Under Construction
- Zoning: Res
- Basement: Full, Walk-Out Access, Interior Entry, Concrete, Unfinished
- Exterior Features: Deck - Composite, Rain Gutters, Sprinkler System, Screens
- Flooring: Tile, Carpet, Engineered Hardwood, Flooring - Engineered Hardwood, Flooring - Wall to Wall Carpet, Flooring - Stone/Ceramic Tile
- Interior Features: Lighting - Overhead, Bathroom - Full, Slider, Countertops - Stone/Granite/Solid, Entry Hall, Office, Loft, Great Room, Bathroom
- Road Frontage Type: Private Road
- SqFt Source: Other
- Year Built Source: Builder
-
Amenities
- Community Features: Shopping, Pool, Walk/Jog Trails, Golf, Medical Facility, Bike Path, Conservation Area, Highway Access, House of Worship, Public School, T-Station
- Parking Features: Attached, Paved Drive, Off Street, Paved
- Covered Parking Spaces: 2
- Waterfront Features: Beach Front, Harbor, Ocean
-
Utilities
- Electric: 200+ Amp Service
- Water Source: Public
- Sewer: Public Sewer
-
Fees / Taxes
- HOA: Yes
- Tax Year: 2025
- HOA Fee Frequency: Monthly
- Taxes: $12
Similar Listings
Content © 2025 MLS Property Information Network, Inc. The information in this listing was gathered from third party resources including the seller and public records.
Listing information provided courtesy of Toll Brothers Real Estate.
MLS Property Information Network, Inc. and its subscribers disclaim any and all representations or warranties as to the accuracy of this information.






