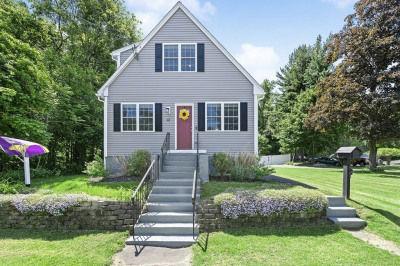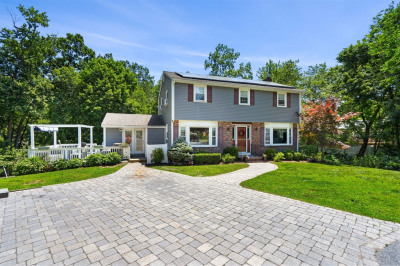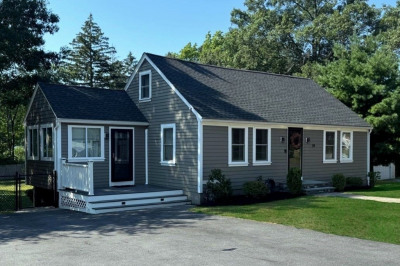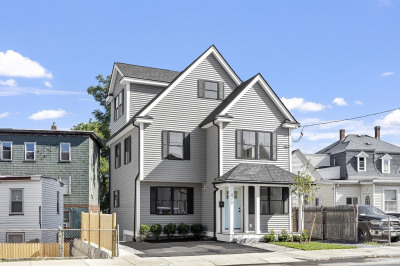$699,900
4
Beds
2/1
Baths
2,005
Living Area
-
Property Description
Beautiful cape style home with white picket fence is adorable and traditional on the outside but spacious and modern on the inside. Updated kitchen features a gas range, recessed lighting, ceramic tile flooring, maple cabinets and corian countertops. Two of the bathrooms were renovated in 2022! A two-story addition built in 2010 features a spacious second floor primary suite above a 20'x10' family room that opens onto the composite deck. One of the bedrooms has it's own wing making a great set-up for a guest suite. Newer furnace and central AC plus updated electrical were completed in 2010. Harvey windows installed in 2013. Large level corner lot with vinyl fencing, swing set, green house and shed make the most amazing space for entertaining. All new fiberglass insulation in 2019. This quiet neighborhood is close to major highways and a commuter's dream. First showings at Open House Thursday 08/21 from 6:00-7:00PM
-
Highlights
- Cooling: Central Air
- Parking Spots: 2
- Property Type: Single Family Residence
- Total Rooms: 9
- Status: Active
- Heating: Forced Air, Natural Gas
- Property Class: Residential
- Style: Cape
- Year Built: 1930
-
Additional Details
- Appliances: Gas Water Heater, Range, Dishwasher, Refrigerator, Washer, Dryer, Range Hood
- Construction: Frame
- Flooring: Wood, Tile, Engineered Hardwood, Flooring - Hardwood
- Interior Features: Sun Room
- Road Frontage Type: Public
- SqFt Source: Public Record
- Year Built Source: Public Records
- Basement: Full, Partial, Interior Entry
- Exterior Features: Porch, Deck, Deck - Composite, Storage, Fenced Yard
- Foundation: Stone
- Lot Features: Corner Lot, Level
- Roof: Shingle
- Year Built Details: Renovated Since
- Zoning: Rb
-
Amenities
- Community Features: Public Transportation, Shopping, Park, Medical Facility, Highway Access, Public School
- Parking Features: Off Street, Driveway, Paved
-
Utilities
- Electric: 200+ Amp Service
- Water Source: Public
- Sewer: Public Sewer
-
Fees / Taxes
- Assessed Value: $594,200
- Compensation Based On: Net Sale Price
- Taxes: $8,259
- Buyer Agent Compensation: 2.0%
- Tax Year: 2025
Similar Listings
Content © 2025 MLS Property Information Network, Inc. The information in this listing was gathered from third party resources including the seller and public records.
Listing information provided courtesy of Team Realty.
MLS Property Information Network, Inc. and its subscribers disclaim any and all representations or warranties as to the accuracy of this information.






