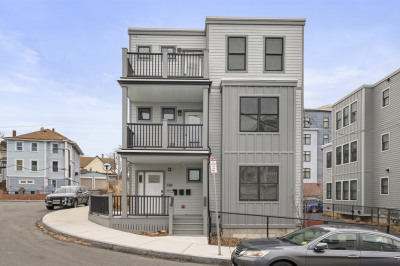$489,000
2
Beds
1
Bath
1,034
Living Area
-
Property Description
Nestled in the heart of Meeting House Hill, this thoughtfully updated 2-bedroom condo offers a perfect blend of charm and convenience. Featuring hardwood floors, a spacious open-concept layout, high ceilings, and an abundance of natural light, the home is ideal for both relaxing and entertaining. The modern kitchen includes ample cabinetry, stainless steel appliances, and a breakfast bar that opens seamlessly into the living and dining areas. Enjoy private outdoor space, perfect for morning coffee or unwinding at the end of the day. Additional highlights include in-unit laundry, extra basement storage, off-street parking, and a separate entrance. Just across the street from Allen Park, local cafes, and public transit, with easy access to downtown Boston. This well-maintained unit is a fantastic opportunity for buyers seeking comfort, style, and community in one of Dorchester’s most desirable neighborhoods.
-
Highlights
- Area: Dorchester's Meeting House Hill
- HOA Fee: $270
- Property Class: Residential
- Stories: 1
- Total Rooms: 5
- Year Built: 1935
- Heating: Hot Water, Natural Gas
- Parking Spots: 1
- Property Type: Condominium
- Style: Other (See Remarks)
- Unit Number: 2
- Status: Active
-
Additional Details
- Basement: Y
- Exterior Features: Porch, Deck
- Flooring: Tile, Hardwood
- SqFt Source: Public Record
- Year Built Details: Actual
- Zoning: Cd
- Construction: Frame
- Fireplaces: 1
- Roof: Rubber
- Total Number of Units: 6
- Year Built Source: Public Records
-
Amenities
- Community Features: Public Transportation, Park, Public School, University
- Parking Features: Off Street, Deeded, Paved
-
Utilities
- Electric: Circuit Breakers, 100 Amp Service
- Water Source: Public
- Sewer: Public Sewer
-
Fees / Taxes
- Assessed Value: $381,700
- HOA Fee Includes: Water, Sewer, Insurance, Reserve Funds
- Taxes: $4,420
- HOA Fee Frequency: Monthly
- Tax Year: 2025
Similar Listings
Content © 2025 MLS Property Information Network, Inc. The information in this listing was gathered from third party resources including the seller and public records.
Listing information provided courtesy of Lamacchia Realty, Inc..
MLS Property Information Network, Inc. and its subscribers disclaim any and all representations or warranties as to the accuracy of this information.






