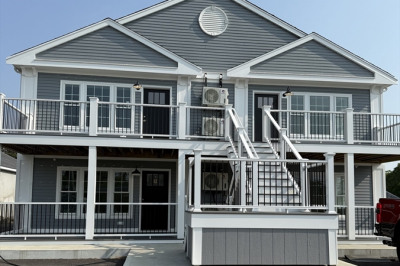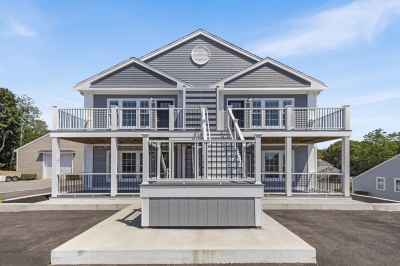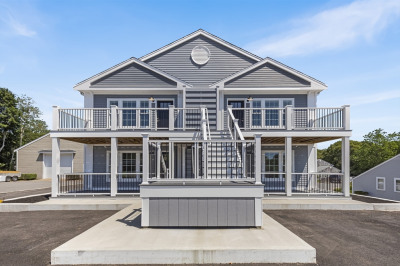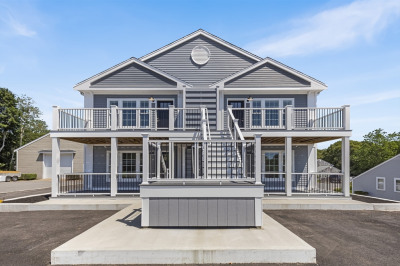$339,999
2
Beds
1/1
Bath
1,087
Living Area
-
Property Description
Beautifully updated 2-bedroom, 1.5-bath end-unit condo in the sought-after Cape Glen community. This bright, open-concept end unit features a spacious living/dining area with sliding glass doors leading to a private patio—perfect for relaxing after a day at work or the beach. The kitchen offers freshly painted cabinets, a new dishwasher, and updated flooring throughout the main level. An updated half bath completes the first floor.Upstairs you'll find two generously sized bedrooms, including one with its own Juliet balcony, and a full bath with a tub/shower combo. The partially finished lower level includes laundry hookups and a newly built bonus room ideal for a home office, gym, or a spot to watch the big games!Recent updates include: new flooring, interior paint, light fixtures, electrical panel, AC condensation pump, dishwasher and window treatments. The condo association has completed major exterior improvements including a new roof, refurbished pool, and new poolside patio.
-
Highlights
- Area: Hyannis
- Cooling: Central Air
- HOA Fee: $550
- Property Class: Residential
- Stories: 2
- Unit Number: 30
- Status: Active
- Building Name: Cape Glen
- Heating: Forced Air, Natural Gas
- Parking Spots: 1
- Property Type: Condominium
- Total Rooms: 5
- Year Built: 1976
-
Additional Details
- Basement: Y
- Total Number of Units: 30
- Year Built Source: Public Records
- SqFt Source: Other
- Year Built Details: Approximate
- Zoning: Split Rb;h
-
Amenities
- Waterfront Features: 1 to 2 Mile To Beach
-
Utilities
- Sewer: Public Sewer
- Water Source: Public
-
Fees / Taxes
- Assessed Value: $293,800
- HOA Fee Includes: Sewer, Insurance, Maintenance Structure, Road Maintenance, Maintenance Grounds, Snow Removal, Trash
- Taxes: $2,884
- HOA Fee Frequency: Monthly
- Tax Year: 2025
Similar Listings
Content © 2025 MLS Property Information Network, Inc. The information in this listing was gathered from third party resources including the seller and public records.
Listing information provided courtesy of Today Real Estate, Inc..
MLS Property Information Network, Inc. and its subscribers disclaim any and all representations or warranties as to the accuracy of this information.






