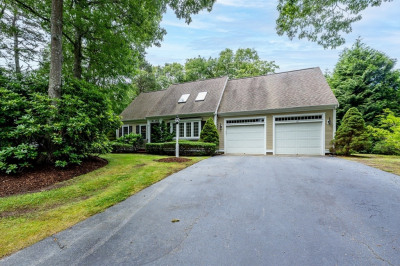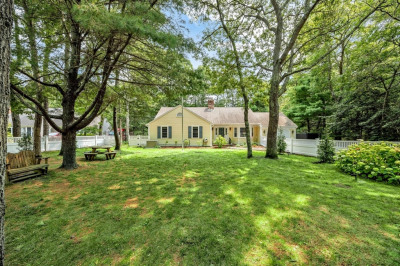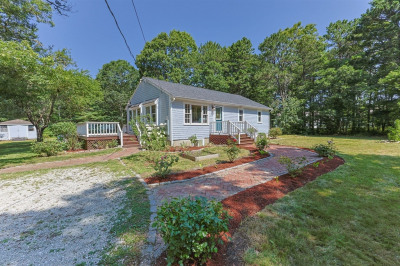$874,500
3
Beds
2
Baths
1,856
Living Area
-
Property Description
Nestled in the heart of Cape Cod, this beautifully maintained three bedroom two bath Osterville home offers the ideal blend of relaxation and convenience. Located minutes from all the areas top attractions, this home is perfect for those looking to enjoy coastal living at its finest. Inside you will discover a bright and open main floor featuring a spacious living area and a well appointed eat in kitchen. The main floor also includes a large primary and secondary bedroom along with a full bathroom with a shower and tub. The fully finished lower level provides a private retreat featuring a third bedroom, a second full bathroom, a dedicated laundry area, and a spacious living room. Outside your private backyard oasis awaits. Enjoy mature landscaping with ample space for a pool or addition. Complete with a patio and outdoor shower enjoy this serene setting all summer long. This prime location puts you just minutes from Osterville's village center (with side walk access the entire wa
-
Highlights
- Cooling: Ductless
- Parking Spots: 6
- Property Type: Single Family Residence
- Total Rooms: 5
- Status: Active
- Heating: Baseboard, Natural Gas
- Property Class: Residential
- Style: Ranch
- Year Built: 1953
-
Additional Details
- Appliances: Gas Water Heater, Tankless Water Heater, Range, Dishwasher, Refrigerator
- Construction: Block
- Fireplaces: 1
- Foundation: Block
- Road Frontage Type: Public
- SqFt Source: Owner
- Year Built Source: Public Records
- Basement: Full, Finished, Interior Entry
- Exterior Features: Deck, Storage, Fenced Yard, Outdoor Shower
- Flooring: Wood, Tile, Vinyl, Carpet
- Lot Features: Wooded, Level
- Roof: Wood
- Year Built Details: Actual
- Zoning: 1
-
Amenities
- Community Features: Shopping, Park, Walk/Jog Trails, Golf, Bike Path, Conservation Area, House of Worship, Marina, Private School
- Waterfront Features: Ocean, 1 to 2 Mile To Beach
- Parking Features: Garage Door Opener, Paved Drive, Driveway, Paved
-
Utilities
- Electric: 110 Volts
- Water Source: Public
- Sewer: Private Sewer
-
Fees / Taxes
- Assessed Value: $582,200
- Taxes: $4,710
- Tax Year: 2025
Similar Listings
Content © 2025 MLS Property Information Network, Inc. The information in this listing was gathered from third party resources including the seller and public records.
Listing information provided courtesy of Sotheby's International Realty.
MLS Property Information Network, Inc. and its subscribers disclaim any and all representations or warranties as to the accuracy of this information.






