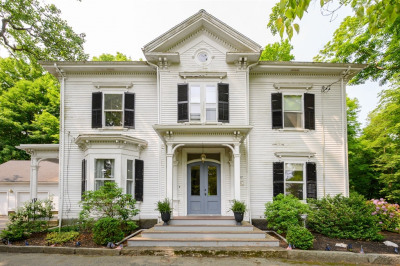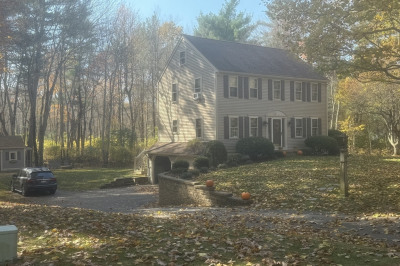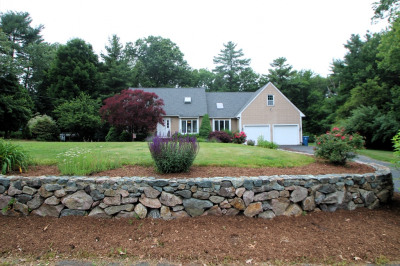$775,000
4
Beds
3
Baths
3,200
Living Area
-
Property Description
Welcome to this stunning Colonial in the heart of East Bridgewater! This antique home has been completely transformed/remodeled, blending modern amenities & conveniences while preserving architectural charm. Offering over 3,200 sq. ft. on 1.6 acres, this is a perfect home to entertain in or retreat to at the end of your day. The 1st floor features spacious rooms w/ brick fireplaces, wide plank floors, 2 rms w/ beamed ceilings & original woodwork offering a versatile floor plan. The tastefully renovated eat-in kitchen offers white cabinetry, quartz countertops, SS appliances and a beautiful center island. There is also a laundry/mudroom area, full bath and enclosed porch. There are 4 spacious bedrooms which includes an expansive primary suite with private en-suite bath, soaking tub, fireplace & walk-in closet. The property has a detached eversized barn, a circular driveway & a one of a kind fenced in yard. Located minute from parks, schools, shopping, and restaurants. TRULY SPECIAL!
-
Highlights
- Acres: 1
- Heating: Hot Water, Natural Gas, Ductless
- Property Class: Residential
- Style: Colonial, Farmhouse
- Year Built: 1750
- Cooling: Ductless
- Parking Spots: 6
- Property Type: Single Family Residence
- Total Rooms: 9
- Status: Active
-
Additional Details
- Appliances: Range, Dishwasher, Microwave, Refrigerator, Washer, Dryer
- Construction: Stone
- Fireplaces: 3
- Foundation: Stone
- Road Frontage Type: Public
- Year Built Details: Approximate
- Zoning: R1
- Basement: Full, Bulkhead
- Exterior Features: Porch - Enclosed, Fenced Yard
- Flooring: Tile, Hardwood
- Interior Features: Sun Room
- SqFt Source: Public Record
- Year Built Source: Public Records
-
Amenities
- Community Features: Shopping, Public School
- Parking Features: Detached, Barn, Off Street
-
Utilities
- Electric: Circuit Breakers
- Water Source: Public
- Sewer: Private Sewer
-
Fees / Taxes
- Assessed Value: $679,100
- Taxes: $9,283
- Tax Year: 2025
Similar Listings
Content © 2025 MLS Property Information Network, Inc. The information in this listing was gathered from third party resources including the seller and public records.
Listing information provided courtesy of RE/MAX Real Estate Center.
MLS Property Information Network, Inc. and its subscribers disclaim any and all representations or warranties as to the accuracy of this information.






