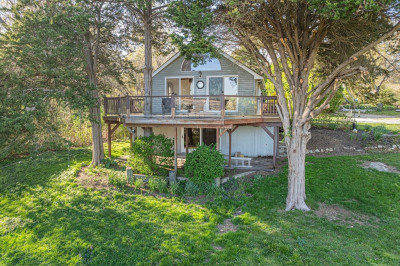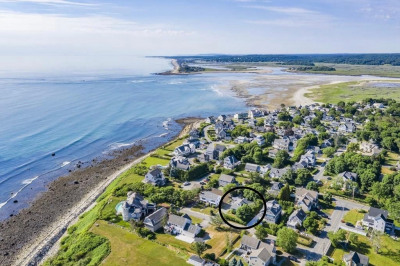$1,149,000
3
Beds
2/1
Baths
3,248
Living Area
-
Property Description
Reintroduced with new representation and price. This classic New England Colonial offers space to gather and enjoy the rhythm of the tides. Bike to the Bridgwaye or spend lazy afternoons at the Spit. This Humarock home was made for coastal living. The first floor welcomes you with a family room, dedicated laundry space, storage, plus a bonus room - perfect for a home gym. Upstairs, the open layout showcases river views and custom woodwork throughout. On the same floor, you'll find the primary suite, plus two more bedrooms. Upstairs, there is a loft space, perfect for a home office. Climb up to the rooftop deck for 360-degree views of Humarock Beach and the South River. Outside, there is a stone patio and fireplace, perfect for summer dinners. A detached, insulated shed with electricity offers bonus space for a workshop, surf shack, or studio. With central air, landscaping, and no flood insurance, this home is as practical as it is peaceful. It's time to make Humarock home!
-
Highlights
- Area: Humarock
- Has View: Yes
- Parking Spots: 4
- Property Type: Single Family Residence
- Total Rooms: 8
- Status: Active
- Cooling: Central Air
- Heating: Forced Air, Propane
- Property Class: Residential
- Style: Colonial
- Year Built: 1957
-
Additional Details
- Appliances: Water Heater, Tankless Water Heater, Range, Dishwasher, Refrigerator, Washer, Dryer, Vacuum System, Range Hood
- Exterior Features: Balcony / Deck, Balcony - Exterior, Deck - Roof, Patio, Rain Gutters, Storage, Professional Landscaping, Stone Wall
- Flooring: Wood, Tile, Carpet, Flooring - Wall to Wall Carpet, Flooring - Wood
- Interior Features: Closet, Cathedral Ceiling(s), Storage, Window Seat, Bonus Room, Loft, Central Vacuum, Walk-up Attic
- SqFt Source: Public Record
- Year Built Details: Renovated Since
- Zoning: Res
- Construction: Frame
- Fireplaces: 2
- Foundation: Concrete Perimeter
- Roof: Shingle
- View: Scenic View(s)
- Year Built Source: Public Records
-
Amenities
- Community Features: Walk/Jog Trails, Conservation Area, Marina, Other
- Waterfront Features: Beach Access, Ocean, Walk to, 0 to 1/10 Mile To Beach, Beach Ownership(Public)
- Parking Features: Off Street
-
Utilities
- Electric: 200+ Amp Service
- Water Source: Public
- Sewer: Private Sewer
-
Fees / Taxes
- Assessed Value: $1,258,500
- Taxes: $12,572
- Tax Year: 2025
Similar Listings
Content © 2025 MLS Property Information Network, Inc. The information in this listing was gathered from third party resources including the seller and public records.
Listing information provided courtesy of Gibson Sotheby's International Realty.
MLS Property Information Network, Inc. and its subscribers disclaim any and all representations or warranties as to the accuracy of this information.




