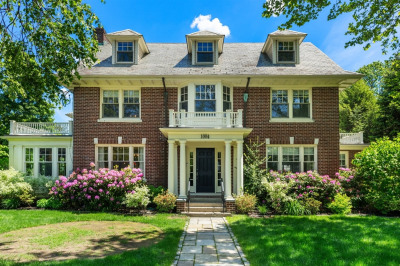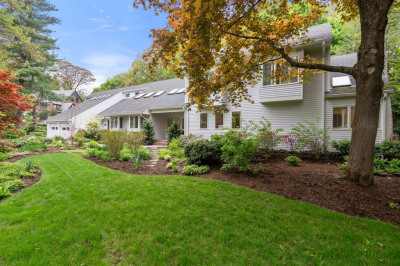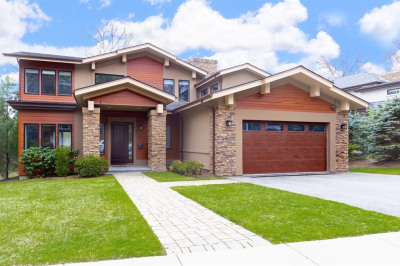$3,295,000
7
Beds
4/1
Baths
5,123
Living Area
-
Property Description
Set on a south-facing 18,000 sqft lot in a prime Newton location, this updated Victorian blends modern comfort with timeless elegance. The newer chef’s kitchen includes a granite farmhouse sink, banquette seating, and a butler’s pantry. A rare, legal attached 1st floor apartment offers a modern kitchen, bedroom, full bath and A/C, ideal for in-laws, guests, or rental income. A hydro-air system provides 3 zones of heat and central A/C across all three above-ground floors comprising over 5,000 sq ft of living space. The main home offers 6 bedrooms, 3.5 baths, soaring ceilings, and intricate details. The first floor features a grand entryway with original tile fireplace, mahogany woodwork, a library with built-ins and fireplace, and a formal dining room with hand-painted murals. A large, back deck leads to the landscaped yard with 2 car garage access, a play structure and gazebo that entertains twelve. Close to the Pike, Underwood, Bigelow, Newton North High, Newton Centre and BC Law.
-
Highlights
- Area: Newton Corner
- Heating: Central, Baseboard, Natural Gas, Hydro Air, Ductless, Fireplace(s)
- Property Class: Residential
- Style: Victorian, Italianate
- Year Built: 1873
- Cooling: Central Air, Ductless
- Parking Spots: 4
- Property Type: Single Family Residence
- Total Rooms: 14
- Status: Active
-
Additional Details
- Appliances: Gas Water Heater, Tankless Water Heater, Range, Dishwasher, Disposal, Refrigerator, Washer, Dryer, Range Hood, Stainless Steel Appliance(s), Gas Cooktop
- Construction: Frame
- Fireplaces: 5
- Foundation: Stone
- Lot Features: Corner Lot, Level
- Roof: Shingle, Rubber
- Year Built Details: Actual, Renovated Since
- Zoning: Mr1
- Basement: Full, Interior Entry
- Exterior Features: Porch, Deck, Rain Gutters, Professional Landscaping, Decorative Lighting, Screens, Fenced Yard, Gazebo, Garden
- Flooring: Wood, Tile, Hardwood, Flooring - Wood, Flooring - Stone/Ceramic Tile, Flooring - Vinyl
- Interior Features: Bathroom - Half, Closet, Wainscoting, Lighting - Overhead, Crown Molding, Dining Area, Countertops - Stone/Granite/Solid, Cabinets - Upgraded, Recessed Lighting, Lighting - Pendant, Bathroom - Full, Entrance Foyer, Mud Room, Accessory Apt., Kitchen, Living/Dining Rm Combo, Bedroom, Internet Available - Broadband
- Road Frontage Type: Public
- SqFt Source: Public Record
- Year Built Source: Public Records
-
Amenities
- Community Features: Public Transportation, Shopping, Pool, Tennis Court(s), Park, Walk/Jog Trails, Golf, Medical Facility, Conservation Area, Highway Access, House of Worship, Private School, Public School, University, Sidewalks
- Parking Features: Attached, Under, Paved Drive, Off Street, Paved
- Covered Parking Spaces: 2
-
Utilities
- Electric: Circuit Breakers
- Water Source: Public
- Sewer: Public Sewer
-
Fees / Taxes
- Assessed Value: $2,279,600
- Taxes: $22,340
- Tax Year: 2025
Similar Listings
Content © 2025 MLS Property Information Network, Inc. The information in this listing was gathered from third party resources including the seller and public records.
Listing information provided courtesy of Gibson Sotheby's International Realty.
MLS Property Information Network, Inc. and its subscribers disclaim any and all representations or warranties as to the accuracy of this information.






