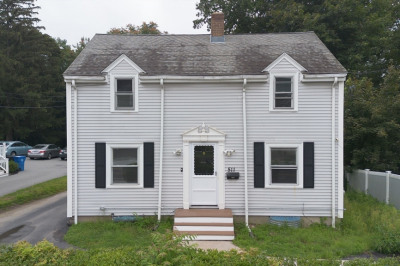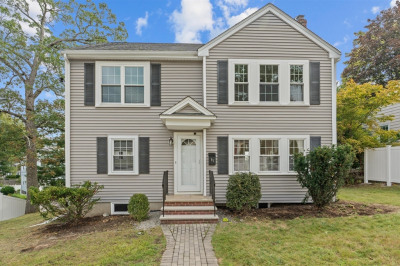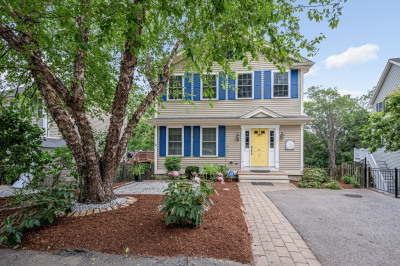$1,099,900
5
Beds
3
Baths
2,503
Living Area
-
Property Description
HIGHLY DESIRABLE PIETY CORNER LOCALE! INCREDIBLE FIND! This hand crafted property was a diamond in its day and it still is! Features include a beautiful first floor primary bedroom w/beamed ceiling and detail galore, cozy living room w/wood burning fireplace, spacious dining room, comfy sitting room w/mini fireplace, second floor in-law suite if needed, two sun drenched sunrooms facing southwest for lots of afternoon solar in the afternoon, hardwood flooring throughout, crown molding, ample lower level storage, garage w/flower storage shed, yard, ample parking and much more! Walk to the brand new Leary Field, shops and public transportation! Quick access to Rte 128, Rte 2 and Mass Pike! Such a unique and wonderful home for any family! Must see to believe!
-
Highlights
- Heating: Oil
- Property Class: Residential
- Style: Colonial
- Year Built: 1858
- Parking Spots: 4
- Property Type: Single Family Residence
- Total Rooms: 11
- Status: Active
-
Additional Details
- Appliances: Water Heater, Range, Refrigerator
- Construction: Frame
- Fireplaces: 5
- Foundation: Stone
- Lot Features: Corner Lot, Level
- Roof: Shingle
- Year Built Details: Actual
- Zoning: Res
- Basement: Full, Interior Entry
- Exterior Features: Porch, Rain Gutters, Professional Landscaping, Screens
- Flooring: Tile, Hardwood, Flooring - Hardwood, Flooring - Wall to Wall Carpet
- Interior Features: Sitting Room, Sun Room, Kitchen
- Road Frontage Type: Public
- SqFt Source: Public Record
- Year Built Source: Owner
-
Amenities
- Community Features: Public Transportation, Shopping, Pool, Park, Stable(s), Medical Facility, Conservation Area, Highway Access, House of Worship, Private School, Public School, T-Station
- Parking Features: Detached, Paved Drive, Off Street, Paved
- Covered Parking Spaces: 1
-
Utilities
- Electric: Circuit Breakers
- Water Source: Public
- Sewer: Public Sewer
-
Fees / Taxes
- Assessed Value: $812,900
- Taxes: $5,097
- Tax Year: 2025
Similar Listings
Content © 2025 MLS Property Information Network, Inc. The information in this listing was gathered from third party resources including the seller and public records.
Listing information provided courtesy of Coldwell Banker Realty - Waltham.
MLS Property Information Network, Inc. and its subscribers disclaim any and all representations or warranties as to the accuracy of this information.






